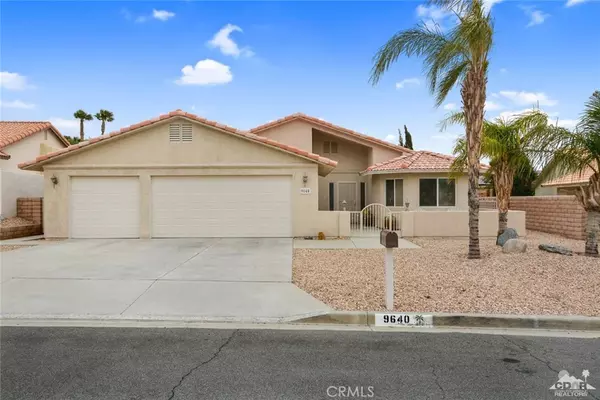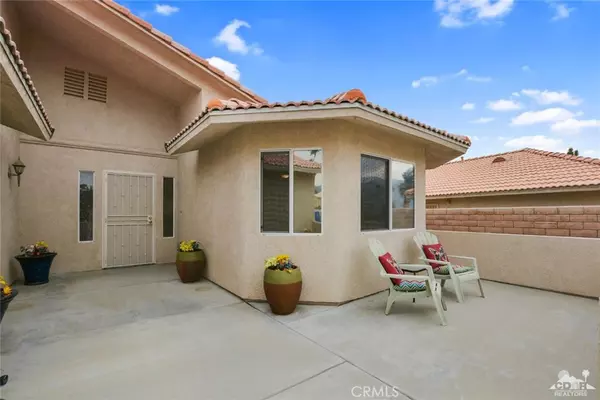$280,000
$285,000
1.8%For more information regarding the value of a property, please contact us for a free consultation.
9640 Lido CT Desert Hot Springs, CA 92240
3 Beds
3 Baths
1,943 SqFt
Key Details
Sold Price $280,000
Property Type Single Family Home
Sub Type Single Family Residence
Listing Status Sold
Purchase Type For Sale
Square Footage 1,943 sqft
Price per Sqft $144
Subdivision Mission Lakes
MLS Listing ID 219010875DA
Sold Date 08/15/19
Bedrooms 3
Full Baths 2
Half Baths 1
HOA Fees $320/mo
HOA Y/N Yes
Year Built 1999
Lot Size 7,405 Sqft
Acres 0.17
Property Description
Beautiful open concept home completely remodeled! Well-appointed kitchen is open to the living room, entry way and dining room giving home a wonderful flow and space to entertain. All new kitchen cabinets, new Samsung stainless appliances, and quartz countertops. All bathrooms have new fixtures with quartz countertops. Formal dining room/den, 2-guest bedrooms, large Master bedroom w/ensuite complete this house. Backyard includes a beautiful built-in natural gas BBQ, sink, mini fridge, outdoor TV and oak cabinetry with a tiled countertop. A raised deck w/additional seating and a privacy fence make this a perfect spot for outdoor entertaining. There are many upgrades, including ceiling fans in every room, USB chargers, all new window screens, newer HVAC including a NEST thermostat. The spacious 3-car garage is completely insulated and finished and includes a storage loft and a garage door key pad entrance. House is energy efficient with LED lighting and wired for an emergency generator.
Location
State CA
County Riverside
Area 341 - Mission Lakes
Interior
Flooring Carpet
Fireplace No
Exterior
Garage Spaces 3.0
Garage Description 3.0
Pool In Ground
Amenities Available Clubhouse, Fitness Center, Golf Course, Maintenance Grounds, Tennis Court(s)
View Y/N Yes
View Hills, Mountain(s)
Attached Garage Yes
Total Parking Spaces 3
Private Pool Yes
Building
New Construction No
Others
Senior Community No
Tax ID 661112016
Acceptable Financing Cash, Cash to New Loan
Listing Terms Cash, Cash to New Loan
Financing Conventional
Special Listing Condition Standard
Read Less
Want to know what your home might be worth? Contact us for a FREE valuation!

Our team is ready to help you sell your home for the highest possible price ASAP

Bought with Shirley McLaughlin • Bennion Deville Homes

The Wilkas Group - Lenore & Alexander Wilkas
Real Estate Advisors | License ID: 01343201 & 01355442





