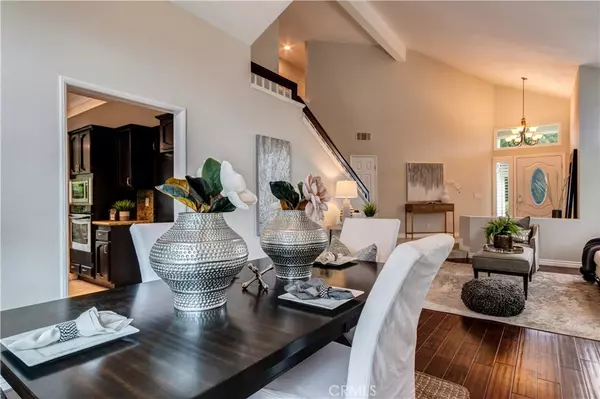$854,900
$874,900
2.3%For more information regarding the value of a property, please contact us for a free consultation.
25031 Portsmouth Mission Viejo, CA 92692
4 Beds
3 Baths
2,320 SqFt
Key Details
Sold Price $854,900
Property Type Single Family Home
Sub Type Single Family Residence
Listing Status Sold
Purchase Type For Sale
Square Footage 2,320 sqft
Price per Sqft $368
Subdivision Belvedere (Bel)
MLS Listing ID OC19115882
Sold Date 07/10/19
Bedrooms 4
Full Baths 2
Half Baths 1
Condo Fees $51
Construction Status Updated/Remodeled
HOA Fees $51/mo
HOA Y/N Yes
Year Built 1986
Lot Size 5,776 Sqft
Property Description
A wonderful opportunity to acquire this immaculately presented home in the Belvedere community of Mission Viejo. Offering over 2300 square feet of living space, 4 larger bedrooms, 2.5 bathrooms plus garaging for three. With soft white walls and glossy timber floors adding a dramatic tone to the interior. The open-plan living and dining areas allow plenty of room for entertaining family and guests. The kitchen is stylishly efficient with stainless appliances and plenty of cabinetry open to the family room with views to the backyard. Enjoy your evenings by the spectacular floor to ceiling brick fireplace, unwind with a glass of wine or enjoy a movie night. The main upper level bedroom is spacious with an equal master bathroom all updated in travertine floors, mocha cabinetry, larger walk in closet, stone shower and a relaxing tranquil soaking tub. All upper level spare bedrooms have mirrored wardrobe doors and beautiful timber floors just waiting for their new residents. The backyard is very private with plenty of room for the kids to play or just relax in the sun. On a peaceful interior street location as this home sits on a section that is single loaded with no home in front. Brimming with lifestyle credentials, with membership privileges to beautifull Lake Mission Viejo, its located a short distance to highly ranked schools, shopping destinations, restaurants and beaches. A dream home for the growing family or the empty nester.
Location
State CA
County Orange
Area Ms - Mission Viejo South
Interior
Interior Features Breakfast Bar, Crown Molding, Cathedral Ceiling(s), Separate/Formal Dining Room, Granite Counters, High Ceilings, Open Floorplan, Recessed Lighting, Two Story Ceilings, Unfurnished, All Bedrooms Up, Walk-In Closet(s)
Heating Central
Cooling Central Air
Flooring Tile, Wood
Fireplaces Type Family Room
Fireplace Yes
Appliance Dishwasher, Gas Cooktop, Disposal, Microwave, Range Hood, Water Heater
Laundry Laundry Room
Exterior
Garage Direct Access, Driveway, Garage Faces Front, Garage
Garage Spaces 3.0
Garage Description 3.0
Fence Block
Pool None
Community Features Sidewalks
Utilities Available Cable Connected, Electricity Connected, Natural Gas Connected, Phone Connected, Sewer Connected, Water Connected
Amenities Available Call for Rules, Clubhouse, Dock, Maintenance Grounds, Meeting Room, Meeting/Banquet/Party Room, Picnic Area, Playground, Security
View Y/N No
View None
Roof Type Concrete,Tile
Porch Concrete
Attached Garage Yes
Total Parking Spaces 3
Private Pool No
Building
Lot Description Front Yard, Sprinklers In Rear, Sprinklers In Front, Lawn, Landscaped, Sprinklers Timer, Yard
Story Two
Entry Level Two
Foundation Slab
Sewer Public Sewer
Water Public
Architectural Style Traditional
Level or Stories Two
New Construction No
Construction Status Updated/Remodeled
Schools
Elementary Schools Reilly
Middle Schools Newhart
High Schools Capistrano Valley
School District Capistrano Unified
Others
HOA Name Oso Valley Greenbelt
Senior Community No
Tax ID 78703218
Security Features Carbon Monoxide Detector(s),Smoke Detector(s)
Acceptable Financing Cash, Cash to Existing Loan, Cash to New Loan, Conventional, FHA, VA Loan
Listing Terms Cash, Cash to Existing Loan, Cash to New Loan, Conventional, FHA, VA Loan
Financing Cash
Special Listing Condition Standard
Read Less
Want to know what your home might be worth? Contact us for a FREE valuation!

Our team is ready to help you sell your home for the highest possible price ASAP

Bought with Tyler Philip • Tyler Philip, Broker

The Wilkas Group - Lenore & Alexander Wilkas
Real Estate Advisors | License ID: 01343201 & 01355442





