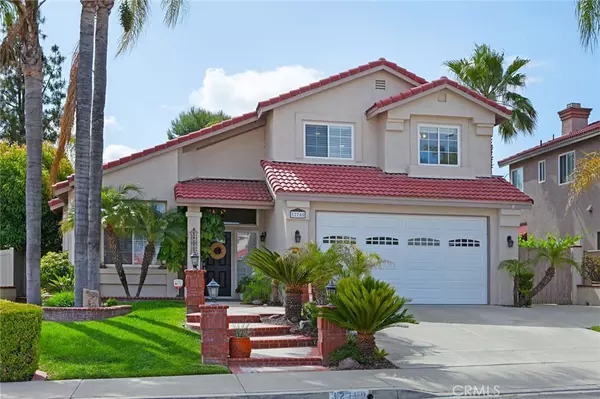$450,000
$435,000
3.4%For more information regarding the value of a property, please contact us for a free consultation.
32760 Hislop WAY Temecula, CA 92592
3 Beds
3 Baths
1,798 SqFt
Key Details
Sold Price $450,000
Property Type Single Family Home
Sub Type Single Family Residence
Listing Status Sold
Purchase Type For Sale
Square Footage 1,798 sqft
Price per Sqft $250
MLS Listing ID SW19118077
Sold Date 07/01/19
Bedrooms 3
Full Baths 3
HOA Y/N No
Year Built 1994
Lot Size 6,098 Sqft
Acres 0.14
Property Description
Charming Vail Ranch Home with upgrades galore. Follow the brick lined path with lighted pillars, surrounded by landscaped plantings, to the Welcoming Front Door. Entry features neutral tiled flooring leading to spacious wood floor living area. Beyond the Living Room is the open Kitchen-Family Room Area with tile floor. The kitchen has beautiful granite counters and decorative tile back splashed with room for counter seating. Stainless steel appliances and sink. Kitchen nook area overlooks the ample backyard shaded patio. Tucked around the corner is a newer hot tub to enjoy. Looking beyond the grassy yard the back wall features a series of raised floral planters, the side fencing is of white vinyl. Back inside around the corner of the Family Room Fireplace is a full bathroom and an office that could serve as a downstairs 4th bedroom (closet framework already in, just need a pole and doors). Then travel up the wood stepped staircase to a master bedroom with balcony overlooking the community. Master bath and upstairs hall bath both have tile floors and granite counter tops. Hall landing features wood floors and cabinet with glass lined counter top with upper glass doors. The two secondary bedrooms overlook the community and have wood flooring. Most rooms with ceiling fans. Storage Shed too. Beautiful house, life could not be better. Low Taxes and No HOA.
Location
State CA
County Riverside
Area Srcar - Southwest Riverside County
Rooms
Ensuite Laundry Inside, Laundry Room
Interior
Interior Features Balcony, Block Walls, Ceiling Fan(s), Cathedral Ceiling(s), Granite Counters, High Ceilings, Open Floorplan, Recessed Lighting, Storage, All Bedrooms Up, Walk-In Closet(s)
Laundry Location Inside,Laundry Room
Heating Central, Forced Air
Cooling Central Air
Flooring Tile, Wood
Fireplaces Type Family Room, Gas
Fireplace Yes
Appliance Dishwasher, Free-Standing Range, Disposal, Refrigerator, Self Cleaning Oven, Water To Refrigerator
Laundry Inside, Laundry Room
Exterior
Garage Spaces 2.0
Garage Description 2.0
Pool None
Community Features Curbs, Dog Park, Gutter(s), Park, Street Lights, Sidewalks
Utilities Available Cable Available, Electricity Connected, Natural Gas Connected, Phone Available, Sewer Connected, Underground Utilities, Water Connected
View Y/N Yes
View City Lights
Porch Concrete, Covered, Patio
Attached Garage Yes
Total Parking Spaces 2
Private Pool No
Building
Lot Description Back Yard
Story 2
Entry Level Two
Sewer Public Sewer
Water Public
Architectural Style Mediterranean
Level or Stories Two
New Construction No
Schools
Elementary Schools Pauba Valley
Middle Schools Vail Ranch
High Schools Great Oak
School District Temecula Unified
Others
Senior Community No
Tax ID 960071023
Acceptable Financing Cash, Cash to New Loan, Conventional, FHA, VA Loan
Listing Terms Cash, Cash to New Loan, Conventional, FHA, VA Loan
Financing VA
Special Listing Condition Standard
Read Less
Want to know what your home might be worth? Contact us for a FREE valuation!

Our team is ready to help you sell your home for the highest possible price ASAP

Bought with Jeffrey Salas • HomeSmart Realty West

The Wilkas Group - Lenore & Alexander Wilkas
Real Estate Advisors | License ID: 01343201 & 01355442





