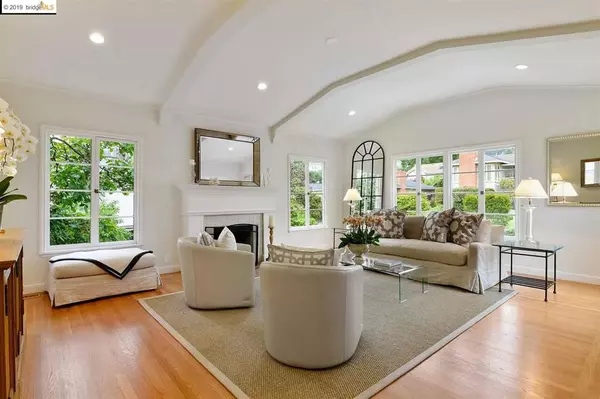$1,670,000
$1,049,000
59.2%For more information regarding the value of a property, please contact us for a free consultation.
1871 Tiffin Rd Oakland, CA 94602
5 Beds
3 Baths
3,161 SqFt
Key Details
Sold Price $1,670,000
Property Type Single Family Home
Sub Type Single Family Residence
Listing Status Sold
Purchase Type For Sale
Square Footage 3,161 sqft
Price per Sqft $528
Subdivision Oakmore
MLS Listing ID 40867095
Sold Date 06/26/19
Bedrooms 5
Full Baths 2
Half Baths 1
HOA Y/N No
Year Built 1937
Lot Size 6,534 Sqft
Acres 0.15
Property Description
Sophisticated Oakmore Traditional with elegant period details. Arched doorways, an eye-catching blend of large paned windows and gently curved coved ceilings gives a strong nod to this home’s elegant 1930s roots. The living & dining room are spacious, light & airy. A remodeled kitchen offers plenty of room for chefs to create & entertain, while an open connection to a large sitting/breakfast area will make you want to linger. The easy flow extends beyond the house through a glass door to an expansive deck creating an enviable outdoor space. Three bedrooms, one a large master, a powder room & hall bath complete the main level. On the lower level, a corner fireplace is the focal point of the large family room. A bedroom and full bath offer endless possibilities, from guest suite to home office, while an au pair space provides even more living space. Easy to shops, parks & commute options just moments away. Enjoy this mix of quiet comfort and urban amenities.
Location
State CA
County Alameda
Interior
Heating Forced Air
Flooring Tile, Wood
Fireplaces Type Family Room, Living Room
Fireplace Yes
Appliance Dryer, Washer
Exterior
Garage Garage
Garage Spaces 2.0
Garage Description 2.0
Pool None
Roof Type Shingle
Parking Type Garage
Attached Garage Yes
Total Parking Spaces 2
Private Pool No
Building
Lot Description Back Yard, Sloped Down, Front Yard, Garden, Street Level
Story Two
Entry Level Two
Sewer Shared Septic
Architectural Style Traditional
Level or Stories Two
Others
Tax ID 29A132324
Acceptable Financing Cash, Conventional
Listing Terms Cash, Conventional
Read Less
Want to know what your home might be worth? Contact us for a FREE valuation!

Our team is ready to help you sell your home for the highest possible price ASAP

Bought with Sheri Wedlake • Better Homes and Gardens RP

The Wilkas Group - Lenore & Alexander Wilkas
Real Estate Advisors | License ID: 01343201 & 01355442





