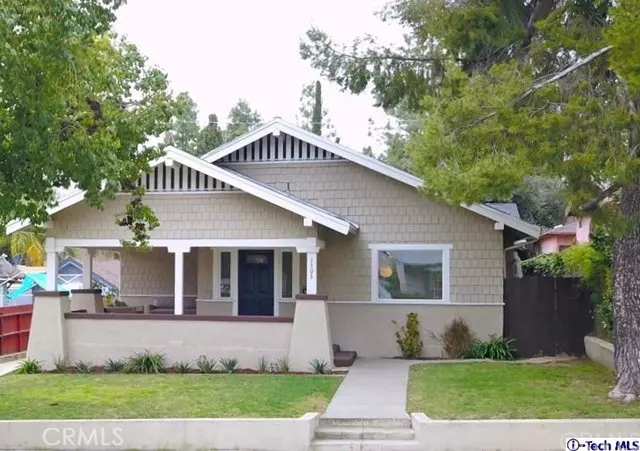$752,500
$749,000
0.5%For more information regarding the value of a property, please contact us for a free consultation.
1303 N Raymond AVE Pasadena, CA 91103
3 Beds
2 Baths
1,419 SqFt
Key Details
Sold Price $752,500
Property Type Single Family Home
Sub Type Single Family Residence
Listing Status Sold
Purchase Type For Sale
Square Footage 1,419 sqft
Price per Sqft $530
Subdivision Not Applicable-105
MLS Listing ID 319001629
Sold Date 05/30/19
Bedrooms 3
Full Baths 1
Three Quarter Bath 1
Construction Status Updated/Remodeled
HOA Y/N No
Year Built 1915
Lot Size 5,009 Sqft
Property Description
Just one look, and you'll fall in love with this beautiful and modern Craftsman home. In staying true to the Craftsman style, you're greeted with a nicely sized Wrap-Around porch that is just PERFECT for enjoying that morning cup of coffee, or dining al-fresco on those warm Spring and Summer nights. Head inside through the French Patio Doors, and you'll find a fully updated 3 bed (with true Master-Suite), 2 full bath, spacious and open concept home. Nothing was spared when this Character Home was updated - new dual paned windows, recessed lighting, refinished original hardwood flooring and mouldings, and an ample renovated attic space with easy drop down stair access - proves you truly can have it all. The true showstopper is the masterfully designed Kitchen, complete with marble countertops and stainless steel appliances. This beautiful kitchen provides easy access through it's French Doors to the flat and low maintenance yard that's just begging for some backyard BBQ and entertaining time-and don't fret about where your guests will park, with the long driveway and detached garage just fitted with a brand new door, there's plenty of parking. Closely located to Old Town, JPL, The Rose Bowl, and Norton Simon - 1303 Raymond is ready for you to call it HOME!
Location
State CA
County Los Angeles
Area 646 - Pasadena (Ne)
Zoning PSR6
Interior
Interior Features Built-in Features, Balcony, Ceiling Fan(s), Crown Molding, Open Floorplan, Pull Down Attic Stairs, Recessed Lighting
Heating Natural Gas
Cooling Central Air
Flooring Tile, Wood
Fireplace No
Appliance Range, Refrigerator
Laundry Laundry Closet
Exterior
Parking Features Driveway, Private
Garage Spaces 1.0
Garage Description 1.0
View Y/N No
Roof Type Composition
Porch Wrap Around
Attached Garage No
Private Pool No
Building
Lot Description Lawn, Landscaped
Entry Level One
Foundation Raised
Sewer Sewer Tap Paid
Architectural Style Craftsman
Level or Stories One
Construction Status Updated/Remodeled
Others
Tax ID 5728009015
Acceptable Financing Cash to Existing Loan
Listing Terms Cash to Existing Loan
Financing Conventional
Special Listing Condition Standard
Read Less
Want to know what your home might be worth? Contact us for a FREE valuation!

Our team is ready to help you sell your home for the highest possible price ASAP

Bought with Hilda Hernandez • Berkshire Hathaway HomeServices California Properties
The Wilkas Group - Lenore & Alexander Wilkas
Real Estate Advisors | License ID: 01343201 & 01355442





