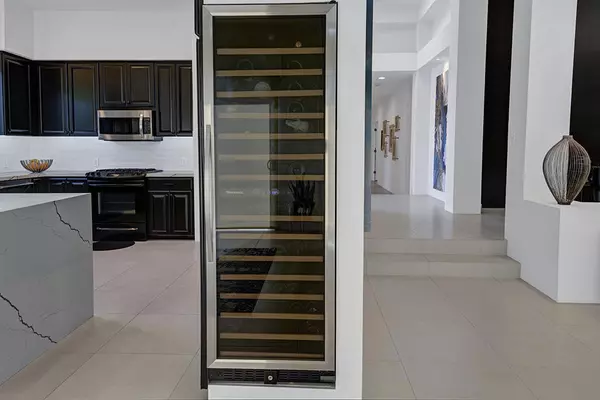$1,000,000
$1,200,000
16.7%For more information regarding the value of a property, please contact us for a free consultation.
471 Falcon View CIR Palm Desert, CA 92211
4 Beds
5 Baths
2,648 SqFt
Key Details
Sold Price $1,000,000
Property Type Condo
Sub Type Condominium
Listing Status Sold
Purchase Type For Sale
Square Footage 2,648 sqft
Price per Sqft $377
Subdivision Indian Ridge
MLS Listing ID 219056832DA
Sold Date 04/06/21
Bedrooms 4
Full Baths 4
Half Baths 1
Condo Fees $838
Construction Status Updated/Remodeled
HOA Fees $838/mo
HOA Y/N Yes
Year Built 1993
Lot Size 3,049 Sqft
Property Description
This home has it all! Waterfront, South facing, contemporary, remodeled, 4BR, 5BA, & detached casita for friends & family. One interior wall was removed resulting in a large great room with electric sun shades, & breathtaking 180 degree views of the Arnold Palmer signature hole, lake, waterfalls & mountains. Interior upgrades include 24'' porcelain floor tiles, custom stone fireplace with built-in mood lighting, ceiling speakers, LED lights, contemporary brushed nickel door levers, hinges, screwless light switch plates, & modern ceiling fans. The remodeled kitchen boasts quartz vein waterfall counter top, 6' refrigerated wine cabinet, Bosch dishwasher, newer stainless appliances, black custom sink, gooseneck faucet, contemporary pendant lights. Bathrooms have been remodeled to include Toto toilets, new chrome faucets & hardware, raised quartz counter heights, rectangular sinks. Master bathroom includes a huge contemporary shower & two walk-in closets! One outside wall was removed to increase the view, driveway, walkway & rear patio have pavers, & garage has epoxy floor & new A/C. Courtyard was relandscaped in a contemporary design featuring faux grass, special lighting, & beautiful stacked stone large waterfall. Rear patio has been extended to include stacked stone built-in BBQ & matching fire pit, 2 electric awnings with wind sensor. Located on a Cul-de-sac, close to community pool & short walk to clubhouse. Turnkey. Club/golf membership available.
Location
State CA
County Riverside
Area 324 - East Palm Desert
Rooms
Other Rooms Guest House
Interior
Interior Features Breakfast Bar, Breakfast Area, Separate/Formal Dining Room, Utility Room, Walk-In Closet(s)
Heating Central, Forced Air
Cooling Central Air, Zoned
Flooring Tile
Fireplaces Type Gas, Great Room, See Through
Fireplace Yes
Appliance Hot Water Circulator
Laundry Laundry Room
Exterior
Parking Features Driveway, Garage, Garage Door Opener, On Street
Garage Spaces 3.0
Garage Description 3.0
Community Features Golf, Gated
Utilities Available Cable Available
Amenities Available Bocce Court, Clubhouse, Controlled Access, Fitness Center, Golf Course, Tennis Court(s), Trash, Cable TV, Water
Waterfront Description Waterfront
View Y/N Yes
View Golf Course, Lake, Mountain(s), Panoramic, Water
Roof Type Tile
Attached Garage Yes
Total Parking Spaces 3
Private Pool No
Building
Lot Description Close to Clubhouse, Cul-De-Sac, Drip Irrigation/Bubblers, Landscaped, On Golf Course, Planned Unit Development, Sprinklers Timer, Sprinkler System, Waterfront
Story 1
Entry Level One
Architectural Style Contemporary
Level or Stories One
Additional Building Guest House
New Construction No
Construction Status Updated/Remodeled
Others
HOA Name Albert Management Co.
Senior Community No
Tax ID 632491028
Security Features Prewired,Gated Community,24 Hour Security
Acceptable Financing Cash, Conventional
Listing Terms Cash, Conventional
Financing Conventional
Special Listing Condition Standard
Read Less
Want to know what your home might be worth? Contact us for a FREE valuation!

Our team is ready to help you sell your home for the highest possible price ASAP

Bought with Martha Brown • California Lifestyle Realty
The Wilkas Group - Lenore & Alexander Wilkas
Real Estate Advisors | License ID: 01343201 & 01355442





