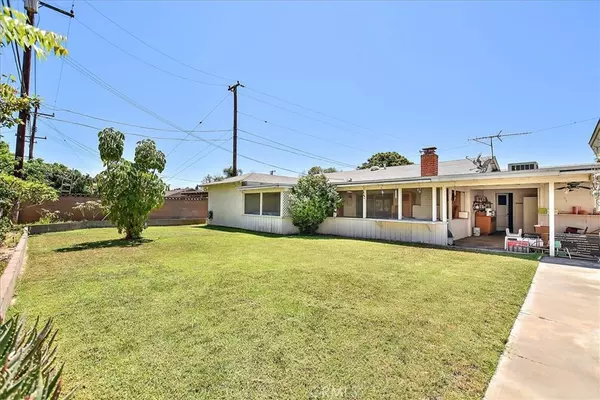$546,500
$575,000
5.0%For more information regarding the value of a property, please contact us for a free consultation.
636 S Westchester DR Anaheim, CA 92804
3 Beds
2 Baths
1,233 SqFt
Key Details
Sold Price $546,500
Property Type Single Family Home
Sub Type Single Family Residence
Listing Status Sold
Purchase Type For Sale
Square Footage 1,233 sqft
Price per Sqft $443
Subdivision ,Unknown
MLS Listing ID CV18190020
Sold Date 03/19/19
Bedrooms 3
Full Baths 2
HOA Y/N No
Year Built 1958
Lot Size 7,993 Sqft
Property Description
PRICE REDUCTION!!! BACK ON MARKET!!! Tons of Potential! Great Neighborhood. Freshly painted Exterior!! Just a few minutes away from either Disneyland or Knotts Berry Farm. Only about 20 minutes from popular California Beaches. This home is larger than shows on Square Footage. There is a great enclosed Patio with Skylights that looks out to a well manicured backyard. Large Kitchen boasts lots of storage and an eating area. Newer window throughout. Whole House fan. Shutters. Central Air/Heat. Gas Fireplace. 2 Car Garage. Water Softener. Washer and Dryer hookups in garage. Large shelved storage area behind garage. Large Shed in Backyard. Block wall fencing. Closets are mirrored with organizers. This home has been well loved for over 50 years.
Location
State CA
County Orange
Area 79 - Anaheim West Of Harbor
Rooms
Main Level Bedrooms 3
Interior
Interior Features Eat-in Kitchen, Storage, All Bedrooms Down
Heating Central
Cooling Central Air
Flooring Carpet, Tile
Fireplaces Type Gas, Living Room
Fireplace Yes
Appliance Convection Oven, Dishwasher, Gas Cooktop, Disposal, Microwave, Water Softener, Trash Compactor
Laundry In Garage
Exterior
Parking Features Driveway Level, Garage
Garage Spaces 2.0
Garage Description 2.0
Pool None
Community Features Curbs
View Y/N No
View None
Porch Enclosed
Attached Garage Yes
Total Parking Spaces 2
Private Pool No
Building
Lot Description Back Yard, Front Yard
Story 1
Entry Level One
Sewer Public Sewer
Water Public
Level or Stories One
New Construction No
Schools
Elementary Schools Twila Reid
Middle Schools Orangeview
High Schools Western
School District Anaheim Union High
Others
Senior Community No
Tax ID 07962113
Acceptable Financing Cash, Cash to New Loan, Conventional, Submit
Listing Terms Cash, Cash to New Loan, Conventional, Submit
Financing Conventional
Special Listing Condition Standard
Read Less
Want to know what your home might be worth? Contact us for a FREE valuation!

Our team is ready to help you sell your home for the highest possible price ASAP

Bought with KRISTI SHOUP • BENNION DEVILLE HOMES
The Wilkas Group - Lenore & Alexander Wilkas
Real Estate Advisors | License ID: 01343201 & 01355442





