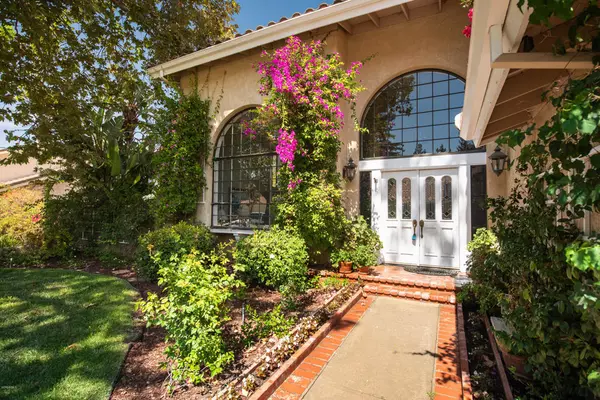$880,000
$920,000
4.3%For more information regarding the value of a property, please contact us for a free consultation.
753 Stonebrook ST Simi Valley, CA 93065
4 Beds
3 Baths
2,500 SqFt
Key Details
Sold Price $880,000
Property Type Single Family Home
Sub Type Single Family Residence
Listing Status Sold
Purchase Type For Sale
Square Footage 2,500 sqft
Price per Sqft $352
Subdivision Pheasant Hills-153 - 153
MLS Listing ID 218011173
Sold Date 01/04/19
Bedrooms 4
Full Baths 2
Half Baths 1
Condo Fees $35
HOA Fees $35/mo
HOA Y/N Yes
Year Built 1979
Lot Size 0.534 Acres
Property Description
Move in Ready. Furnished* Welcome to this charming & inviting home w/ nice open floor plan, on an amazing 1/2/ acre, & in desirable Pheasant Hills/ Country Lane equestrian area.This home is well appointed w/quality upgrades throughout, & offers 4 bdrms & 2.5 baths, RV access & 3 car garage. Double door entrance leads to formal living room w/gorgeous cathedral window & vaulted ceiling. Adjacent formal dining area offers slider access to enchanting private courtyard w/ lovely garden & tranquil water fountain. Fully renovated white gourmet ''chef's kitchen'' with SS professional range, & appliances, custom white cabinets w/glass inserts, granite counter tops, recessed lighting & walk-in pantry. Kitchen opens to casual dining area & spacious family room with custom fireplace. Mstr. suite offers large walk in closet, bathroom upgraded with newer vanity/dual sinks, triple shower head, & spa tub. Renovated downstairs 1/2 bath, & upstairs bathroom replaced vanity w/ dual sinks. French doors in office/bedroom add richness & appeal. Fantastic backyard with a huge covered patio w/ceiling fans,lattice gazebo, spa, fire pit & grassy area. Attention Horse Lovers! Save on boarding fees, 2 covered lighted horse stalls, tack rm. & paddock.
Location
State CA
County Ventura
Area Svw - West Simi
Zoning RL-1.6-H
Rooms
Other Rooms Gazebo, Corral(s)
Interior
Interior Features Breakfast Bar, Cathedral Ceiling(s), Separate/Formal Dining Room, Pantry, Recessed Lighting, All Bedrooms Up, Primary Suite, Walk-In Pantry, Walk-In Closet(s)
Heating Central, Natural Gas
Cooling Central Air
Flooring Carpet
Fireplaces Type Decorative, Family Room
Fireplace Yes
Appliance Dishwasher, Disposal, Microwave, Range, Refrigerator, Vented Exhaust Fan
Laundry Inside
Exterior
Parking Features Door-Multi, Direct Access, Driveway, Garage, Private, RV Access/Parking
Garage Spaces 3.0
Garage Description 3.0
Community Features Curbs
Amenities Available Call for Rules, Horse Trails
View Y/N No
Roof Type Spanish Tile
Porch Covered
Total Parking Spaces 3
Private Pool No
Building
Lot Description Horse Property, Paved, Sprinkler System
Story 2
Entry Level Two
Level or Stories Two
Additional Building Gazebo, Corral(s)
Others
HOA Name The Emmons Company
Senior Community No
Tax ID 6290041485
Acceptable Financing Cash, Cash to New Loan, Conventional
Horse Property Yes
Listing Terms Cash, Cash to New Loan, Conventional
Financing Conventional
Special Listing Condition Standard
Read Less
Want to know what your home might be worth? Contact us for a FREE valuation!

Our team is ready to help you sell your home for the highest possible price ASAP

Bought with Casey Gordon • Rodeo Realty
The Wilkas Group - Lenore & Alexander Wilkas
Real Estate Advisors | License ID: 01343201 & 01355442





