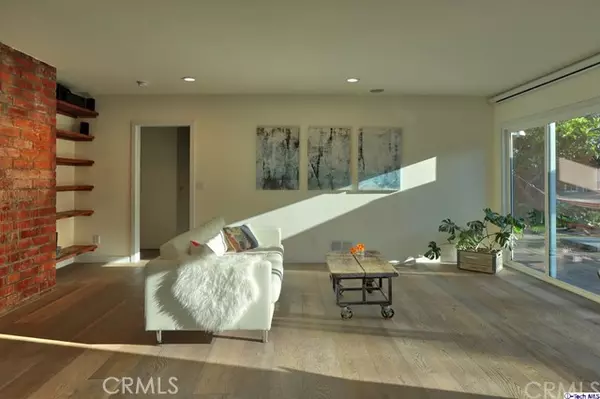$905,000
$889,000
1.8%For more information regarding the value of a property, please contact us for a free consultation.
4615 Briggs AVE La Crescenta, CA 91214
3 Beds
2 Baths
1,349 SqFt
Key Details
Sold Price $905,000
Property Type Single Family Home
Sub Type Single Family Residence
Listing Status Sold
Purchase Type For Sale
Square Footage 1,349 sqft
Price per Sqft $670
Subdivision Not Applicable-105
MLS Listing ID 318002277
Sold Date 08/21/18
Bedrooms 3
Full Baths 1
Three Quarter Bath 1
Construction Status Updated/Remodeled
HOA Y/N No
Year Built 1955
Lot Size 7,405 Sqft
Property Description
Experience this newly renovated and adorable gem is situated in one of the premiere neighborhoods in the La Crescenta with award winning schools. Renewed with contrasting color scheme, the new floors, recessed lighting, & the natural flow of light from the windows, the home exudes a sense of tranquility and calm. The flow and feel of this home is great & like a private retreat. This magnificent house filled with an open setting that offers comfortable living room & dining area. The new Kitchen with quartz counters, plenty of cabinetry & new appliances. Romantic master bedroom with open design bathroom area with soaking tub, fireplace & designed sink. The large and inviting backyard has enough room for a pool & offers a large deck and flat grassy and landscaped backyard, fire pit, separate patio area and kids play area with for those cozy evening parties or unforgettable family moments. This gem has been renovated and redesigned, including new flooring, roof, kitchen, bathrooms, landscaping, exterior and interior, garage door,thankless water heater, new electrical & panel, garage door, projection screen,surround sound, close to schools, shopping. Serenity prevails with the special design offerings of this stunning home.
Location
State CA
County Los Angeles
Area 635 - La Crescenta/Glendale Montrose & Annex
Zoning LCR171/2
Interior
Heating Forced Air, Natural Gas
Flooring Tile, Wood
Fireplaces Type Gas, Primary Bedroom
Fireplace Yes
Appliance Electric Cooking, Refrigerator, Tankless Water Heater
Laundry In Garage
Exterior
Exterior Feature Fire Pit
Parking Features Door-Single, Garage, Private, RV Access/Parking, Side By Side
Garage Spaces 2.0
Garage Description 2.0
Community Features Curbs, Street Lights, Sidewalks
Roof Type Composition
Porch Deck, Porch
Attached Garage Yes
Total Parking Spaces 2
Building
Lot Description Back Yard, Sprinklers In Rear, Sprinklers In Front, Lawn, Landscaped, Sprinkler System, Walkstreet, Yard
Entry Level One
Sewer Sewer Tap Paid
Water Public
Architectural Style Traditional
Level or Stories One
Construction Status Updated/Remodeled
Others
Tax ID 5804003030
Security Features Carbon Monoxide Detector(s),Smoke Detector(s)
Acceptable Financing Cash, Conventional
Listing Terms Cash, Conventional
Financing Conventional
Special Listing Condition Standard
Read Less
Want to know what your home might be worth? Contact us for a FREE valuation!

Our team is ready to help you sell your home for the highest possible price ASAP

Bought with Fernanda Otalora • Re/MAX One
The Wilkas Group - Lenore & Alexander Wilkas
Real Estate Advisors | License ID: 01343201 & 01355442





