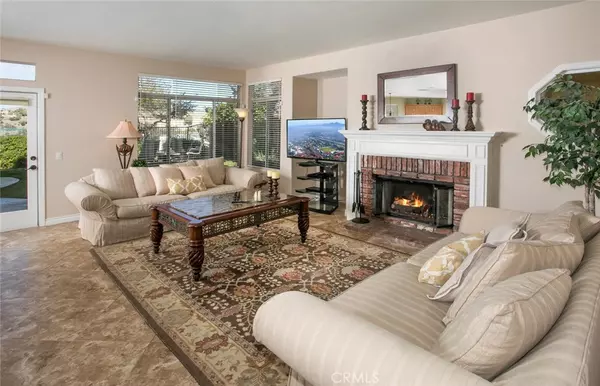$1,140,000
$1,178,800
3.3%For more information regarding the value of a property, please contact us for a free consultation.
28941 Via Hacienda San Juan Capistrano, CA 92675
5 Beds
4 Baths
3,280 SqFt
Key Details
Sold Price $1,140,000
Property Type Single Family Home
Sub Type Single Family Residence
Listing Status Sold
Purchase Type For Sale
Square Footage 3,280 sqft
Price per Sqft $347
Subdivision Warmington Homes (Wh)
MLS Listing ID OC18051872
Sold Date 05/17/18
Bedrooms 5
Full Baths 4
Construction Status Turnkey
HOA Fees $170/mo
HOA Y/N Yes
Year Built 1993
Property Description
Located behind private gates in an exclusive community with equestrian trails and resting high above San Juan Capistrano with a panoramic view of the mountains, city lights, valley and amazing sunset views. This magnificent beauty is enhanced with a gorgeous sparkling 40 foot pool, spa, waterfall feature, and forever-sunset views yet in a very private backyard. This stunning 5-bedroom 4 bath home with one downstairs en suite is perfect for out of town guests or a main floor bedroom. As you make your way through the double door entryway you are greeted by soaring vaulted ceilings. When touring the home, you will begin to appreciate the functionality of this open floor plan and the vast number of upgrades including extensive outside architectural walls and hardscaping. Transitioning into the heart of the home you will be overjoyed to notice the massive open kitchen with over-sized center island and counter tops. The kitchen is elegantly dressed in white quartz counters, refinished cabinetry, top-of-the-line stainless-steel appliances, Wolf gas cook-top, Subzero refrigerator, Bosch dishwasher, double oven, microwave, and an 18-bottle wine fridge. From the chef’s prospective, you can gaze over to your romantic family room fireplace to complete the ambiance. Upstairs, there’s even more to impress; with an enormous master bedroom complete with separate shower and separate oval tub over looking the breathtaking twinkling city lights and mountain views.
Location
State CA
County Orange
Area Or - Ortega/Orange County
Zoning R1
Rooms
Main Level Bedrooms 1
Ensuite Laundry Washer Hookup, Inside, Laundry Room
Interior
Interior Features Built-in Features, Brick Walls, Cathedral Ceiling(s), High Ceilings, Open Floorplan, Stone Counters, Recessed Lighting, Wired for Data, Bedroom on Main Level, Multiple Master Suites
Laundry Location Washer Hookup,Inside,Laundry Room
Heating Central
Cooling Central Air, ENERGY STAR Qualified Equipment, High Efficiency
Flooring Carpet, Tile
Fireplaces Type Family Room, Gas, Masonry, Wood Burning
Fireplace Yes
Appliance Double Oven, Disposal, Gas Range, Microwave, Refrigerator, Range Hood
Laundry Washer Hookup, Inside, Laundry Room
Exterior
Garage Concrete, Covered, Direct Access, Driveway, Garage Faces Front, Garage, Garage Door Opener, On Site, Oversized
Garage Spaces 3.0
Garage Description 3.0
Fence Block, Excellent Condition
Pool Heated, In Ground, Private, Waterfall
Community Features Curbs, Gutter(s), Gated
Amenities Available Dues Paid Monthly
View Y/N Yes
View City Lights, Canyon, Hills, Meadow, Mountain(s), Neighborhood, Orchard, Panoramic, Pool, Valley, Water
Roof Type Concrete
Accessibility Accessible Doors
Porch None
Parking Type Concrete, Covered, Direct Access, Driveway, Garage Faces Front, Garage, Garage Door Opener, On Site, Oversized
Attached Garage Yes
Total Parking Spaces 3
Private Pool Yes
Building
Lot Description 0-1 Unit/Acre, Street Level, Yard
Story 2
Entry Level Two
Foundation Slab
Sewer Public Sewer
Water Public
Architectural Style Cottage, Colonial, Craftsman, French, Ranch, Tudor, Traditional
Level or Stories Two
New Construction No
Construction Status Turnkey
Schools
School District Capistrano Unified
Others
HOA Name San Juan Creek
Senior Community No
Tax ID 66412123
Security Features Carbon Monoxide Detector(s),Firewall(s),Gated Community,Smoke Detector(s)
Acceptable Financing Cash, Cash to New Loan, Conventional, FHA, Submit, VA Loan
Listing Terms Cash, Cash to New Loan, Conventional, FHA, Submit, VA Loan
Financing Cash to New Loan
Special Listing Condition Standard
Read Less
Want to know what your home might be worth? Contact us for a FREE valuation!

Our team is ready to help you sell your home for the highest possible price ASAP

Bought with Carlos Hernandez • Coldwell Banker Res. Brokerage

The Wilkas Group - Lenore & Alexander Wilkas
Real Estate Advisors | License ID: 01343201 & 01355442


