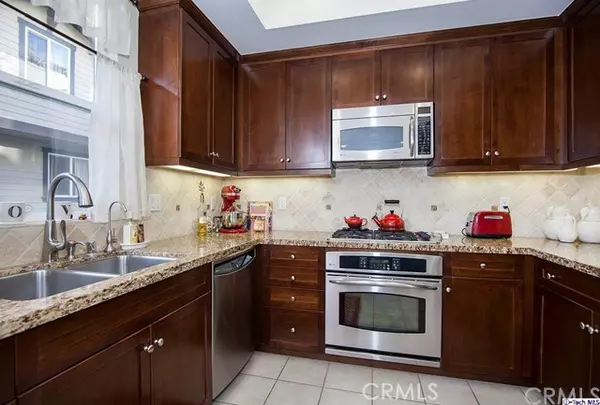$615,000
$599,000
2.7%For more information regarding the value of a property, please contact us for a free consultation.
6300 Honolulu AVE #104 La Crescenta, CA 91214
3 Beds
3 Baths
1,560 SqFt
Key Details
Sold Price $615,000
Property Type Townhouse
Sub Type Townhouse
Listing Status Sold
Purchase Type For Sale
Square Footage 1,560 sqft
Price per Sqft $394
Subdivision Not Applicable-105
MLS Listing ID 318001085
Sold Date 05/16/18
Bedrooms 3
Full Baths 2
Half Baths 1
Condo Fees $250
Construction Status Updated/Remodeled
HOA Fees $250/mo
HOA Y/N Yes
Year Built 2006
Lot Size 0.758 Acres
Property Description
Charming 3BD/2.5BA cape cod style townhouse built in 2006. The living room features hardwood floors, recessed lights, base moldings and built-in cabinets around a warm and cozy fireplace. Sliding glass door leads out to a private balcony with views of the Verdugo mountains. Gourmet kitchen has built-in stainless steel appliances and granite countertops leading out to a large dining room, perfect for entertaining. The unit has high ceilings throughout and large windows which allow natural light creating a bright atmosphere. Upgrades include custom window treatments and solid oak planks on the staircase. Master bedroom has a walk-in closet and berber carpets. Master bath has tile floors, granite countertops and a full travertine shower. Second bedroom suite also has direct access to a separate bathroom, berber carpets and full length closet. Third bedroom upstairs, giving an additional level of privacy. Full 2-car attached garage with custom built-in cabinets.
Location
State CA
County Los Angeles
Area 635 - La Crescenta/Glendale Montrose & Annex
Zoning LAC1
Interior
Interior Features Balcony, Separate/Formal Dining Room
Heating Forced Air, Natural Gas
Cooling Central Air
Flooring Wood
Fireplaces Type Gas, Living Room, See Remarks
Fireplace Yes
Laundry In Garage
Exterior
Garage Spaces 2.0
Garage Description 2.0
Amenities Available Insurance, Water
View Y/N No
Porch Concrete, Front Porch
Attached Garage Yes
Private Pool No
Building
Entry Level Two
Sewer Sewer Tap Paid
Water Public
Architectural Style Cape Cod
Level or Stories Two
Construction Status Updated/Remodeled
Others
Tax ID 2572023028
Security Features Carbon Monoxide Detector(s),Smoke Detector(s)
Acceptable Financing Cash, Conventional
Listing Terms Cash, Conventional
Financing Conventional
Special Listing Condition Standard
Read Less
Want to know what your home might be worth? Contact us for a FREE valuation!

Our team is ready to help you sell your home for the highest possible price ASAP

Bought with Edmond Shahnazarian • Americana Real Estate Services
The Wilkas Group - Lenore & Alexander Wilkas
Real Estate Advisors | License ID: 01343201 & 01355442





