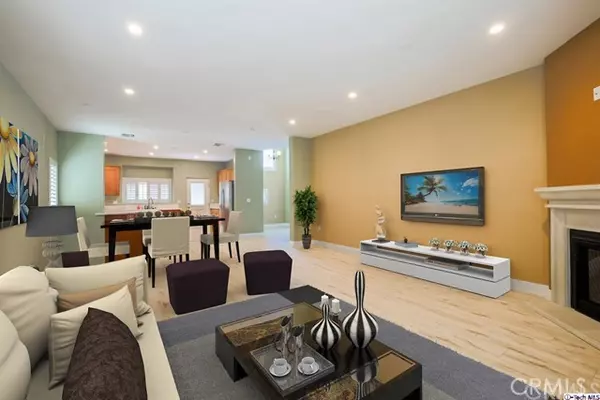$669,000
$669,000
For more information regarding the value of a property, please contact us for a free consultation.
7946 N Staten DR Reseda, CA 91335
4 Beds
3 Baths
2,374 SqFt
Key Details
Sold Price $669,000
Property Type Single Family Home
Sub Type Single Family Residence
Listing Status Sold
Purchase Type For Sale
Square Footage 2,374 sqft
Price per Sqft $281
Subdivision Not Applicable-105
MLS Listing ID 318000507
Sold Date 04/26/18
Bedrooms 4
Full Baths 3
Condo Fees $132
Construction Status Updated/Remodeled
HOA Fees $132/mo
HOA Y/N Yes
Year Built 2015
Lot Size 4,255 Sqft
Property Description
Uniquely constructed, cutting edge, modern architectural with stunning designer finishes, Newly built in 2015, Dual Pane windows and attention to detail. This exceptional, 2-story home offers 4 Bedroom, 3 bathrooms, Silver Oak laminated floors throughout, High ceilings and boasts a distinctive bright, light filled open floor plan. Private backyard and 2 side yards, Gourmet Kitchen includes Stainless Steel appliances and a large peninsula to entertain, Ivory quartz caesarstone countertops with soft closing cabinets, and kitchen offers a private patio, Custom Shutters throughout the whole house, ADT Pulse Smart Home system integrates with the climate, security and remotely controlled from cell phone. If you are looking to enjoy the San Fernando Valley, while being just minutes away from CSUN, restaurants, nearby parks and only 3 miles from Encino restaurants and nightlife, this home is a must see! Ready to move in and enjoy. Lots of extra parking inside for guest and community park for private events.
Location
State CA
County Los Angeles
Area Res - Reseda
Zoning LARD6
Interior
Interior Features Breakfast Bar, Separate/Formal Dining Room, High Ceilings, Recessed Lighting, Bedroom on Main Level, Walk-In Closet(s)
Heating Natural Gas
Cooling Central Air
Flooring Laminate, Tile
Fireplaces Type Gas, Living Room, See Remarks
Fireplace Yes
Appliance Gas Cooking, Disposal, Gas Oven, Microwave, Refrigerator, Tankless Water Heater, Water To Refrigerator
Laundry Gas Dryer Hookup, Upper Level
Exterior
Exterior Feature Rain Gutters
Parking Features Concrete, Door-Single, Garage
Garage Spaces 2.0
Garage Description 2.0
Fence Brick, Vinyl
Community Features Gated
Amenities Available Picnic Area, Pets Allowed
View Y/N No
Roof Type Other,Shingle
Accessibility Other
Porch Enclosed
Attached Garage Yes
Total Parking Spaces 4
Private Pool No
Building
Lot Description Cul-De-Sac, Sprinklers None
Faces North
Story 2
Entry Level Two
Foundation FHA Approved, Slab
Sewer Public Sewer
Water Public
Architectural Style Custom, Modern
Level or Stories Two
Construction Status Updated/Remodeled
Others
Tax ID 2103021084
Security Features Prewired,Gated Community
Acceptable Financing Cash, Cash to New Loan, Conventional, FHA, Fannie Mae, Freddie Mac, VA Loan
Listing Terms Cash, Cash to New Loan, Conventional, FHA, Fannie Mae, Freddie Mac, VA Loan
Financing Conventional
Special Listing Condition Standard
Read Less
Want to know what your home might be worth? Contact us for a FREE valuation!

Our team is ready to help you sell your home for the highest possible price ASAP

Bought with Shelly Mashiach • MGB Realty Group
The Wilkas Group - Lenore & Alexander Wilkas
Real Estate Advisors | License ID: 01343201 & 01355442





