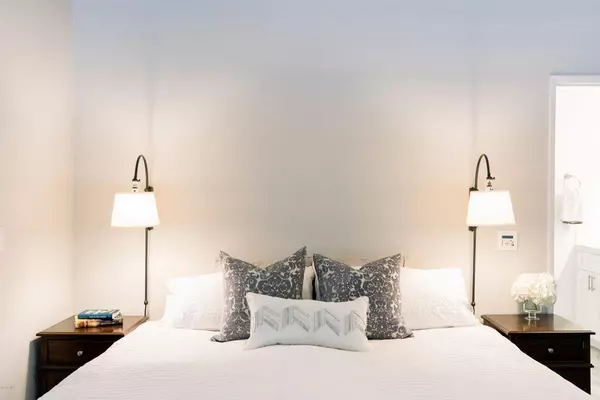$825,000
$825,000
For more information regarding the value of a property, please contact us for a free consultation.
640 Glencliff CIR Thousand Oaks, CA 91360
3 Beds
3 Baths
2,043 SqFt
Key Details
Sold Price $825,000
Property Type Single Family Home
Sub Type Single Family Residence
Listing Status Sold
Purchase Type For Sale
Square Footage 2,043 sqft
Price per Sqft $403
Subdivision Wildwood Park-381 - 1004172
MLS Listing ID 218007534
Sold Date 10/30/18
Bedrooms 3
Full Baths 2
Half Baths 1
Construction Status Updated/Remodeled
HOA Y/N No
Year Built 1985
Lot Size 0.282 Acres
Acres 0.2816
Property Description
Stunning Wildwood Home With A Park Like Yard! This exceptional 3 bed / 2 1/2 bath home shows pride of ownership through it's fine detail and taste- ful remodel. Located on a quiet cul-de-sac in the fantastic Wildwood Park neighborhood, this homes park-like yard offers a beautiful fire pit seating area, view of the mountains, covered patio off the family room, vegetable garden, art studio, tree house and mature trees for excellent shading on those hot summer days. The Interior living space is 2,043 Sq. Ft. and rests on a huge 12,266 Sq. Ft. lot. Cozy family room with fireplace and bar area for entertaining. Separate dining & living room. Spacious master bedroom with a separate office space, that can be converted into a 4th bedroom. Stunning curb appeal with a 3 car attached garage. Conveniently located near CLU with pool access for $3 per person.
Location
State CA
County Ventura
Area Tow - Thousand Oaks West
Zoning RPD2.3
Rooms
Other Rooms Shed(s)
Ensuite Laundry Laundry Room
Interior
Interior Features Breakfast Bar, All Bedrooms Up
Laundry Location Laundry Room
Cooling Central Air
Flooring Carpet
Fireplaces Type Family Room, Gas
Fireplace Yes
Appliance Dishwasher, Ice Maker, Refrigerator, Water To Refrigerator
Laundry Laundry Room
Exterior
Exterior Feature Fire Pit
Garage Controlled Entrance, Concrete, Door-Multi, Driveway, Garage, Garage Door Opener, Storage
Garage Spaces 3.0
Garage Description 3.0
Fence Block, Wood
Community Features Park
View Y/N Yes
View Mountain(s)
Roof Type Tile
Porch Wood
Parking Type Controlled Entrance, Concrete, Door-Multi, Driveway, Garage, Garage Door Opener, Storage
Total Parking Spaces 6
Private Pool No
Building
Lot Description Back Yard, Cul-De-Sac, Lawn, Landscaped, Level, Near Park, Paved, Rectangular Lot, Sprinkler System, Yard
Faces North
Story 2
Entry Level Multi/Split
Sewer Public Sewer
Architectural Style Contemporary
Level or Stories Multi/Split
Additional Building Shed(s)
Construction Status Updated/Remodeled
Schools
School District Conejo Valley Unified
Others
Senior Community No
Tax ID 5510190325
Acceptable Financing Cash, Cash to New Loan, Conventional, Submit
Listing Terms Cash, Cash to New Loan, Conventional, Submit
Financing Conventional
Special Listing Condition Standard
Read Less
Want to know what your home might be worth? Contact us for a FREE valuation!

Our team is ready to help you sell your home for the highest possible price ASAP

Bought with Pam Moran • Berkshire Hathaway HomeServices California Realty

The Wilkas Group - Lenore & Alexander Wilkas
Real Estate Advisors | License ID: 01343201 & 01355442





