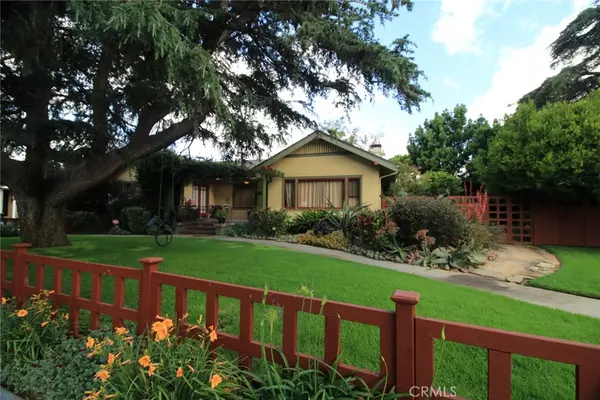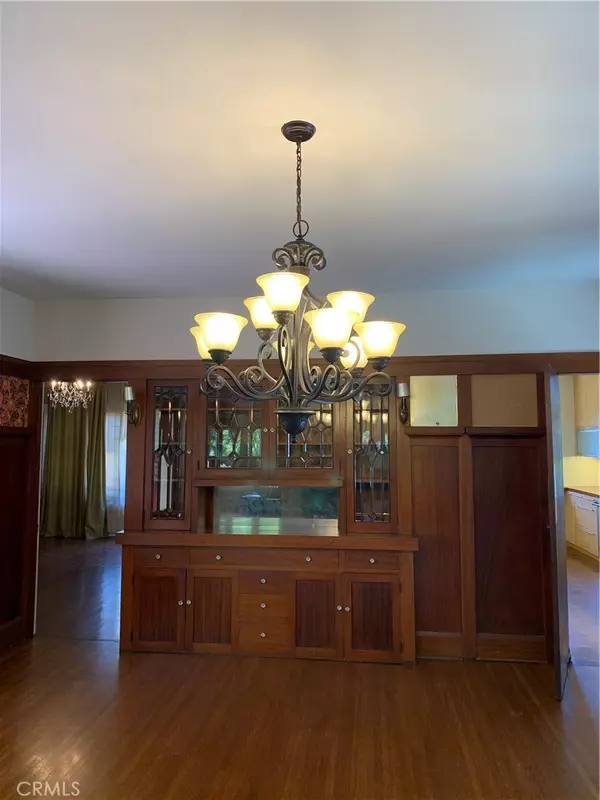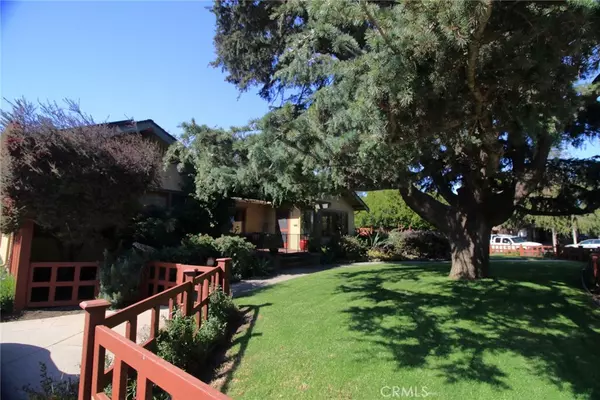$1,100,000
$1,100,000
For more information regarding the value of a property, please contact us for a free consultation.
811 Orizaba AVE Long Beach, CA 90804
2 Beds
2 Baths
1,978 SqFt
Key Details
Sold Price $1,100,000
Property Type Single Family Home
Sub Type Single Family Residence
Listing Status Sold
Purchase Type For Sale
Square Footage 1,978 sqft
Price per Sqft $556
Subdivision Eastside (Es)
MLS Listing ID PW20091622
Sold Date 10/09/20
Bedrooms 2
Full Baths 1
Three Quarter Bath 1
Construction Status Updated/Remodeled
HOA Y/N No
Year Built 1917
Lot Size 0.285 Acres
Acres 0.2854
Property Description
Nestled on the north side of Rose Park this beautifully restored 1917 Craftsman is situated on a unique and serene lot that is just under 1/3 acre. It's unobstructed southern views are of lovely Rose Park. Truly a sanctuary! Enter from the spacious stone front porch with jasmine laced pergola into the massive living room and dining hall. Exquisite woodwork and restored hardwood floors throughout will remind one of a ballroom and the elegance of another time. Mahogany built-in's with crystal knobs are complimented by stunning leaded cut glass of a craftsmanship no longer seen. As befits the setting, the head of the living room features a beautiful wood burning fireplace with vintage tile surround of mottled deep brown and ochre. The galley kitchen is spacious and fully appointed with a Viking 6-burner gas range/oven, side by side refrigerator/freezer, microwave and dishwasher. Miele curved glass range hood and built-in coffee/espresso maker. The master bedroom features a stunning bathroom with heated stone tile floor, red glass tile in the open walk-in shower, off white glass tile walls, floating double sinks and a large walk-in closet. The home was remodeled in 2006, preserving historic features of the 1917 Craftsman home while updating the functionality. Also part of the 2006 remodel is the stylish Guest House. Lush gardens with fruit trees of pomegranate, papaya, banana and avocado complete the scene. Located in a historic district, Mills Act may apply for tax savings!
Location
State CA
County Los Angeles
Area 3 - Eastside, Circle Area
Zoning LBR2N
Rooms
Other Rooms Guest House, Shed(s)
Basement Utility
Main Level Bedrooms 2
Ensuite Laundry Inside, Stacked
Interior
Interior Features BuiltinFeatures, Ceiling Fan(s), All Bedrooms Down, BedroomonMainLevel, Main Level Primary
Laundry Location Inside,Stacked
Heating Forced Air
Cooling Central Air
Flooring Concrete, Wood
Fireplaces Type Living Room
Fireplace Yes
Appliance Item6BurnerStove, Dishwasher, Disposal, Microwave
Laundry Inside, Stacked
Exterior
Garage Driveway
Garage Spaces 2.0
Garage Description 2.0
Fence Wood
Pool None
Community Features Curbs, Park, Street Lights
Utilities Available Sewer Connected, Water Connected
View Y/N Yes
View Park/Greenbelt
Roof Type Composition
Porch Rear Porch, Concrete, Front Porch
Parking Type Driveway
Attached Garage No
Total Parking Spaces 2
Private Pool No
Building
Lot Description Item01UnitAcre, Corner Lot, Rectangular Lot
Story 1
Entry Level One
Foundation Raised
Sewer Public Sewer
Water Public
Architectural Style Craftsman
Level or Stories One
Additional Building Guest House, Shed(s)
New Construction No
Construction Status Updated/Remodeled
Schools
Elementary Schools Willard
Middle Schools Jefferson
High Schools Wilson
School District Long Beach Unified
Others
Senior Community No
Tax ID 7258015017
Security Features Security System
Acceptable Financing Cash, CashtoNewLoan
Listing Terms Cash, CashtoNewLoan
Financing CashtoLoan
Special Listing Condition Standard
Read Less
Want to know what your home might be worth? Contact us for a FREE valuation!

Our team is ready to help you sell your home for the highest possible price ASAP

Bought with Rady Math • Home Smart Realty Group

The Wilkas Group - Lenore & Alexander Wilkas
Real Estate Advisors | License ID: 01343201 & 01355442




