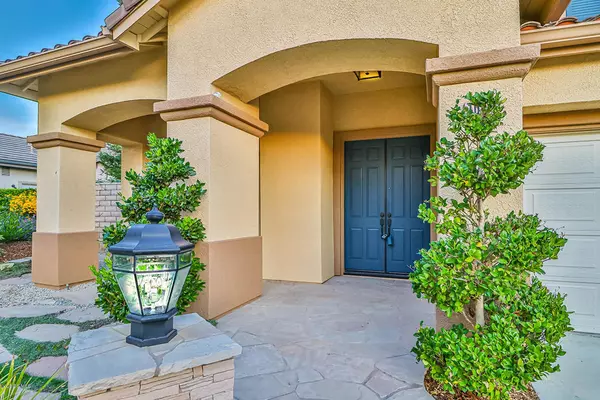$1,550,000
$1,590,000
2.5%For more information regarding the value of a property, please contact us for a free consultation.
1050 Paseo Santa Monica Newbury Park, CA 91320
5 Beds
4 Baths
3,612 SqFt
Key Details
Sold Price $1,550,000
Property Type Single Family Home
Sub Type Single Family Residence
Listing Status Sold
Purchase Type For Sale
Square Footage 3,612 sqft
Price per Sqft $429
Subdivision La Entrada/Dos Vientos-157 - 157
MLS Listing ID 219013734
Sold Date 07/01/20
Bedrooms 5
Full Baths 3
Half Baths 1
Condo Fees $212
Construction Status Updated/Remodeled
HOA Fees $70/qua
HOA Y/N Yes
Year Built 1999
Lot Size 0.271 Acres
Property Description
BACK ON MARKET! What a STUNNING LA ENTRADA POOL HOME w/VIEWS in DOS VIENTOS! This lovely 5 bedroom 4 bath estate is sure to impress...from the soaring ceilings, wide plank white oak floors, custom paint, shutters, crown moldings & gorgeous lighting to the ultra luxurious Master Bath w/your very own CALCUTTA MARBLE steam shower, soaking tub & heated towel racks...your new oasis awaits! The floor plan is really FANTASTIC, as it includes a living room w/fireplace, a dining room, a GIANT family room w/built-ins & a fireplace that is adjacent to the granite & stainless kitchen, as well as a DOWNSTAIRS MASTER, 2 guest bedrooms & two baths. Upstairs there are 2 more large guest bedrooms, a full bath & a nice-sized loft! The backyard is truly an entertainers dream, w/a 600 sq.ft. covered patio & full outdoor STAINLESS LYNX KITCHEN complete w/BBQ, cooktop, warming drawer, refrigerator & 2 fire pits - perfect for roasting marshmallows on those cool evenings. The patio area also includes two remote controlled heaters, tasteful lighting & absolutely MAGICAL VIEWS of Boney Mtn! The pool & spa area are, of course, private & peaceful. 4 car garage, & an owned SOLAR SYSTEM. Close to Blue Ribbon Schools, Hiking & Biking Trails! Come take a look!
Location
State CA
County Ventura
Area Nbpk - Newbury Park
Zoning RPD101UOS
Interior
Interior Features Breakfast Bar, Crown Molding, High Ceilings, Open Floorplan, Recessed Lighting, Bedroom on Main Level, Loft, Main Level Primary, Primary Suite, Utility Room, Walk-In Closet(s)
Heating Central, Fireplace(s), Natural Gas, Solar
Cooling Central Air
Flooring Carpet, Wood
Fireplaces Type Family Room, Gas, Living Room
Fireplace Yes
Appliance Dishwasher, Gas Cooking, Disposal, Microwave, Refrigerator, Range Hood, Self Cleaning Oven, Trash Compactor
Laundry Electric Dryer Hookup, Gas Dryer Hookup, Laundry Room
Exterior
Exterior Feature Barbecue, Rain Gutters, Fire Pit
Parking Features Door-Multi, Direct Access, Driveway, Garage, Garage Door Opener
Garage Spaces 4.0
Garage Description 4.0
Fence Block, Wood, Wrought Iron
Pool In Ground, Private
Community Features Curbs
Amenities Available Trail(s)
View Y/N Yes
View Hills, Mountain(s), Panoramic
Roof Type Tile
Porch Concrete
Attached Garage Yes
Total Parking Spaces 4
Private Pool Yes
Building
Lot Description Drip Irrigation/Bubblers, Sprinklers In Rear, Sprinklers In Front, Lawn, Landscaped, Level, Paved, Sprinklers Timer, Sprinklers On Side, Sprinkler System, Yard
Story 2
Entry Level Two
Sewer Public Sewer
Architectural Style Traditional
Level or Stories Two
Construction Status Updated/Remodeled
Others
HOA Name Emmons
Senior Community No
Tax ID 2360110125
Security Features Carbon Monoxide Detector(s),Smoke Detector(s)
Acceptable Financing Cash, Cash to New Loan, Conventional
Green/Energy Cert Solar
Listing Terms Cash, Cash to New Loan, Conventional
Financing Conventional
Special Listing Condition Standard
Read Less
Want to know what your home might be worth? Contact us for a FREE valuation!

Our team is ready to help you sell your home for the highest possible price ASAP

Bought with Kimberly Gill • Berkshire Hathaway HomeServices California Realty
The Wilkas Group - Lenore & Alexander Wilkas
Real Estate Advisors | License ID: 01343201 & 01355442





