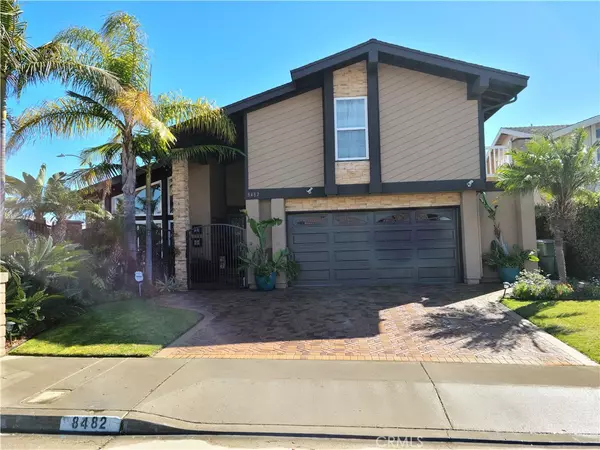$1,300,000
$1,259,900
3.2%For more information regarding the value of a property, please contact us for a free consultation.
8482 Deepview DR Huntington Beach, CA 92646
4 Beds
3 Baths
2,273 SqFt
Key Details
Sold Price $1,300,000
Property Type Single Family Home
Sub Type Single Family Residence
Listing Status Sold
Purchase Type For Sale
Square Footage 2,273 sqft
Price per Sqft $571
Subdivision Landmark (Land)
MLS Listing ID OC21053626
Sold Date 05/07/21
Bedrooms 4
Full Baths 3
HOA Y/N No
Year Built 1977
Lot Size 6,534 Sqft
Property Description
This impeccable two-story pool home is located in the beautiful south Huntington Beach neighborhood of The Landmark. The house features 4 bedrooms, one of them located downstairs as well as 3 full bathrooms. As you enter the house you will find high ceiling foyer, living and dining rooms with travertine and hard wood flooring. Open and bright family room with a gas travertine fireplace, overlooking the expanded kitchen. The open kitchen features honey maple cabinetry, oversized island with Brazilian granite counter tops/backsplash and stainless steel appliances. Your will enjoy the gorgeous breakfast nook with a stunning gas fireplace. In the huge wrap around backyard you will be delighted with the cascade pebble tech pool, custom built Barbeque grill & bar area, continuing to the side yard with stone firepit all covered with interlocking pavers, plenty of room to entertain and for the whole family to enjoy.
Location
State CA
County Orange
Area 14 - South Huntington Beach
Rooms
Main Level Bedrooms 1
Interior
Interior Features Balcony, Cathedral Ceiling(s), Granite Counters, High Ceilings, Recessed Lighting, Bar, Wired for Sound, Bedroom on Main Level, Entrance Foyer, Walk-In Closet(s)
Heating Central
Cooling None
Flooring Stone, Wood
Fireplaces Type Family Room, Fire Pit, Kitchen
Fireplace Yes
Appliance Barbecue, Dishwasher, Free-Standing Range, Disposal, Gas Range, Gas Water Heater, Range Hood
Laundry In Garage
Exterior
Parking Features Door-Single, Garage
Garage Spaces 2.0
Garage Description 2.0
Fence Block, Wood
Pool Gas Heat, In Ground, Pebble, Permits, Private, Waterfall
Community Features Suburban
Utilities Available Sewer Connected
View Y/N No
View None
Roof Type Composition,Shingle
Porch Wrap Around
Attached Garage Yes
Total Parking Spaces 2
Private Pool Yes
Building
Lot Description 0-1 Unit/Acre
Story 2
Entry Level Two
Foundation Slab
Sewer Public Sewer
Water Public
Level or Stories Two
New Construction No
Schools
School District Huntington Beach Union High
Others
Senior Community No
Tax ID 15355401
Acceptable Financing Cash, Cash to Existing Loan, Cash to New Loan, Conventional
Listing Terms Cash, Cash to Existing Loan, Cash to New Loan, Conventional
Financing VA
Special Listing Condition Standard
Read Less
Want to know what your home might be worth? Contact us for a FREE valuation!

Our team is ready to help you sell your home for the highest possible price ASAP

Bought with Margaret Van Herk • Seven Gables Real Estate
The Wilkas Group - Lenore & Alexander Wilkas
Real Estate Advisors | License ID: 01343201 & 01355442





