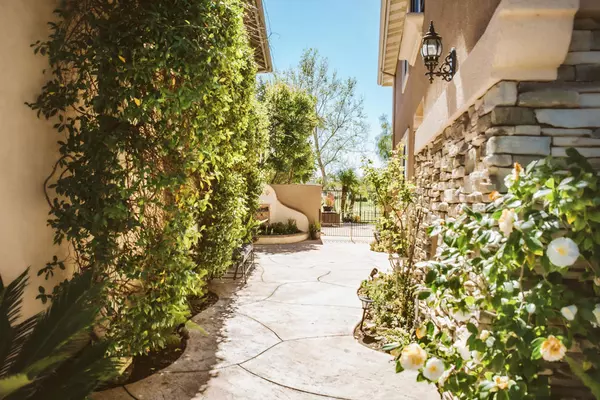$880,000
$815,000
8.0%For more information regarding the value of a property, please contact us for a free consultation.
2830 Golf Villa WAY Camarillo, CA 93010
4 Beds
3 Baths
2,570 SqFt
Key Details
Sold Price $880,000
Property Type Single Family Home
Sub Type Single Family Residence
Listing Status Sold
Purchase Type For Sale
Square Footage 2,570 sqft
Price per Sqft $342
Subdivision Sterling Hills - 5172
MLS Listing ID V1-4874
Sold Date 05/07/21
Bedrooms 4
Full Baths 2
Half Baths 1
Condo Fees $195
HOA Fees $195/mo
HOA Y/N Yes
Year Built 2000
Lot Size 2,570 Sqft
Property Description
Amazing location on the 12th fairway of the Sterling Hills Golf Course. Rarely available and beautifully updated with a highly desirable open floor plan and move in ready. Gourmet kitchen with loads of granite counter space and opens to the family room with golf course views. Formal dining room great for entertaining! Tile and hardwood flooring, crown moldings, custom paint, alarm system, upstairs laundry room, hiding door screens, and lots of storage in the garage. Master bedroom has huge walk in closet and bath features separate tub and new glass enclosed shower. Great Spanish Hills views from the balcony! Sit out and enjoy your coffee or a glass of wine and watch the golfers! Built-in BBQ with outdoor TV for BBQing and watching the game. Community pool & spa w/tennis courts just across the street. RV parking in the community. Rare opportunity to own this beautiful home with incredible views in this highly desired pristine gated golf course community.
Location
State CA
County Ventura
Area Vc43 - Las Posas Estates
Interior
Interior Features Granite Counters, High Ceilings, Walk-In Closet(s)
Heating Forced Air
Cooling None
Flooring Carpet, Tile, Wood
Fireplaces Type Family Room, Living Room
Fireplace Yes
Appliance Barbecue, Double Oven, Dishwasher, Gas Cooktop, Microwave, Refrigerator, Trash Compactor
Laundry Inside, Upper Level
Exterior
Exterior Feature Barbecue, Lighting, Rain Gutters
Garage Spaces 2.0
Garage Description 2.0
Fence Wrought Iron
Pool None, Association
Community Features Golf, Gutter(s), Street Lights, Sidewalks, Gated
Amenities Available Clubhouse, Playground, Pool, Pets Allowed, RV Parking, Spa/Hot Tub, Tennis Court(s)
View Y/N Yes
View Golf Course
Roof Type Tile
Porch Concrete
Attached Garage Yes
Total Parking Spaces 2
Private Pool No
Building
Lot Description Cul-De-Sac
Faces West
Story 2
Entry Level Two
Foundation Slab
Sewer Private Sewer
Water Public
Level or Stories Two
Schools
High Schools Rio Mesa
Others
HOA Name Community Property Management
Senior Community No
Tax ID 1110070415
Security Features Carbon Monoxide Detector(s),Gated Community,Smoke Detector(s)
Acceptable Financing Cash, Conventional
Listing Terms Cash, Conventional
Financing Cash,Conventional
Special Listing Condition Standard
Read Less
Want to know what your home might be worth? Contact us for a FREE valuation!

Our team is ready to help you sell your home for the highest possible price ASAP

Bought with Yeisy Vasquez Nielson • Aviara Real Estate

The Wilkas Group - Lenore & Alexander Wilkas
Real Estate Advisors | License ID: 01343201 & 01355442





