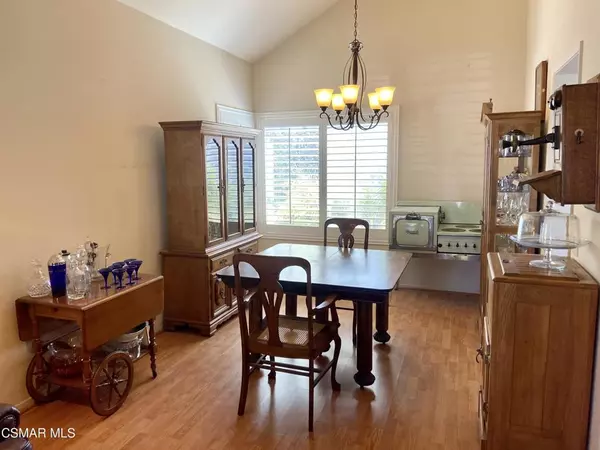$685,000
$699,900
2.1%For more information regarding the value of a property, please contact us for a free consultation.
5476 Camino Deville Camarillo, CA 93012
3 Beds
3 Baths
1,493 SqFt
Key Details
Sold Price $685,000
Property Type Single Family Home
Sub Type Single Family Residence
Listing Status Sold
Purchase Type For Sale
Square Footage 1,493 sqft
Price per Sqft $458
Subdivision Fairfield 1 - 4101
MLS Listing ID 221001567
Sold Date 05/07/21
Bedrooms 3
Full Baths 2
Half Baths 1
Condo Fees $142
HOA Fees $142/mo
HOA Y/N Yes
Year Built 1991
Lot Size 4,813 Sqft
Property Description
Welcome Home to Fairfields in Camarillo! Enjoy the Beautiful Mountain Views from your Private Fenced Back Yard. 3 Bedrooms, plus 2 1/2 Bathrooms. Vaulted ceilings in Living/Dining Rooms, Family Room has Newer Super Cool Fire Glass Fireplace and Slider to Patio! Updated kitchen with granite and tiled backsplash, stainless steel appliances. Newer Windows & White Wood Shutters Throughout, Central Heat & Air Conditioning, Wood-like Flooring down & carpeting upstairs. Laundry Located in Attached Direct Access 2-Car Garage. Community Features include: Pool, Spa, RV Parking, Front Landscaping Maintenance including water/sprinklers.
Location
State CA
County Ventura
Area Vc45 - Mission Oaks
Zoning RPD12U
Interior
Interior Features Cathedral Ceiling(s)
Heating Forced Air, Natural Gas
Flooring Carpet, Wood
Fireplaces Type Family Room, Gas, Raised Hearth
Fireplace Yes
Laundry In Garage
Exterior
Garage Spaces 2.0
Garage Description 2.0
Pool Community, Fenced, In Ground, Solar Heat
Community Features Pool
Amenities Available Picnic Area, RV Parking
View Y/N Yes
Porch Concrete
Total Parking Spaces 2
Private Pool No
Building
Story 2
Entry Level Two
Level or Stories Two
Schools
School District East Side Union
Others
HOA Name Fairfiled 1
Senior Community No
Tax ID 1600153065
Acceptable Financing Cash, FHA, VA Loan
Listing Terms Cash, FHA, VA Loan
Financing Conventional
Special Listing Condition Standard
Read Less
Want to know what your home might be worth? Contact us for a FREE valuation!

Our team is ready to help you sell your home for the highest possible price ASAP

Bought with Linda Hutchings • Beverly and Company Inc.
The Wilkas Group - Lenore & Alexander Wilkas
Real Estate Advisors | License ID: 01343201 & 01355442





