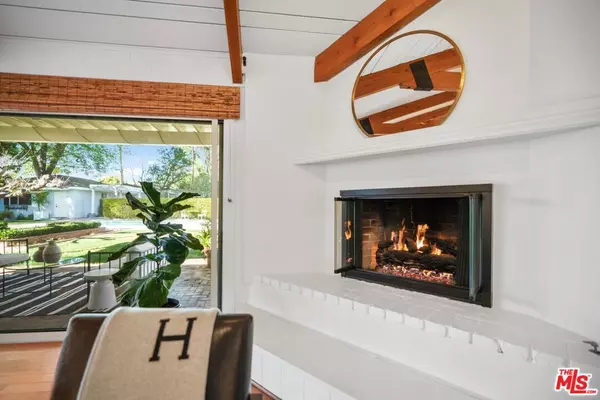$1,885,000
$1,725,000
9.3%For more information regarding the value of a property, please contact us for a free consultation.
17361 Gresham ST Sherwood Forest, CA 91325
6 Beds
6 Baths
5,025 SqFt
Key Details
Sold Price $1,885,000
Property Type Single Family Home
Sub Type Single Family Residence
Listing Status Sold
Purchase Type For Sale
Square Footage 5,025 sqft
Price per Sqft $375
MLS Listing ID 21700338
Sold Date 05/17/21
Bedrooms 6
Full Baths 5
Half Baths 1
HOA Y/N No
Year Built 1951
Lot Size 0.671 Acres
Property Description
Don't miss the opportunity to own the premier compound estate situated on the most desirable street of Sherwood Forest. Sitting on a massive near 30,000 sq ft lot and featuring a 3610 sq ft main house (4 bed 3 Bath) a detached 1207 sq ft guest house built in 2008 (2 bed 2 bath) with own private entrance and grounds, a 208 sq ft pool house/cabana with bath and a massive 750 sq ft detached 3 car garage. Privacy and security abounds this estate with dual gated entry and large circular driveway. Vintage cabana and sparkling pool w/ fountains are the centerpiece of the meticulously designed and manicured grounds with gardens and orchards creating a serene environment. Main house features stunning vaulted ceiling living room with walls of windows and updated Fleetwood sliding glass doors overlooking the oasis of a back yard. Separate family room has custom bar and French doors beaming with natural light. Elegant master bedroom with vaulted ceilings, fireplace, large walk in closet and spa like master bath. Detached guest house features two large en suite bedrooms, vaulted ceiling living/dining room and updated kitchen. Also has its own entrance off Andasol! Pool house is perfect for home gym and features bathroom. This property is truly an entertainers dream home one must see to believe and certainly a property rarely offered for sale.
Location
State CA
County Los Angeles
Zoning LARA
Rooms
Other Rooms Guest House, Shed(s)
Interior
Interior Features Walk-In Closet(s), Workshop
Heating Central
Cooling Central Air
Flooring Tile, Wood
Fireplaces Type Living Room, Primary Bedroom
Furnishings Unfurnished
Fireplace Yes
Appliance Dishwasher
Exterior
Parking Features Circular Driveway, Door-Multi, Garage, Gated
Pool In Ground
View Y/N Yes
View Trees/Woods
Attached Garage No
Total Parking Spaces 3
Building
Story 2
Architectural Style Traditional
Additional Building Guest House, Shed(s)
New Construction No
Others
Senior Community No
Tax ID 2768017007
Special Listing Condition Standard
Read Less
Want to know what your home might be worth? Contact us for a FREE valuation!

Our team is ready to help you sell your home for the highest possible price ASAP

Bought with Alex Duk • Harcourts Beverly Hills
The Wilkas Group - Lenore & Alexander Wilkas
Real Estate Advisors | License ID: 01343201 & 01355442





