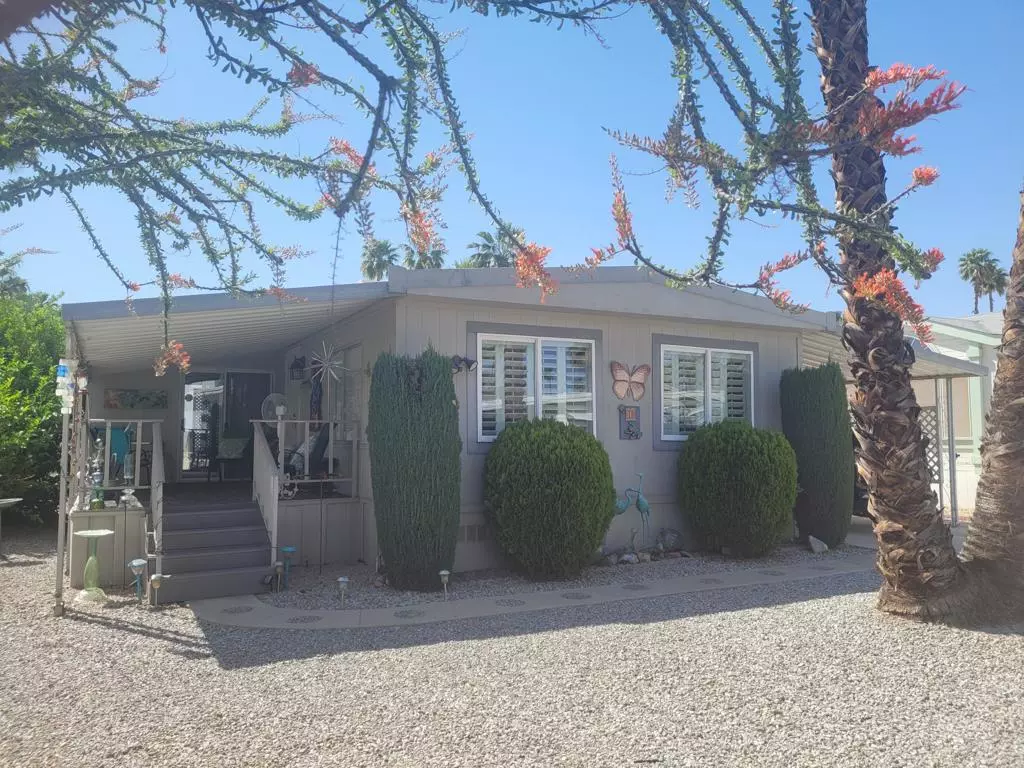$50,000
$54,589
8.4%For more information regarding the value of a property, please contact us for a free consultation.
312 Little Deer Cathedral City, CA 92234
2 Beds
2 Baths
800 SqFt
Key Details
Sold Price $50,000
Property Type Manufactured Home
Listing Status Sold
Purchase Type For Sale
Square Footage 800 sqft
Price per Sqft $62
Subdivision Royal Palms
MLS Listing ID 219060404DA
Sold Date 05/17/21
Bedrooms 2
Full Baths 1
Three Quarter Bath 1
Construction Status Updated/Remodeled
HOA Y/N No
Land Lease Amount 1.0
Year Built 1972
Property Description
312 Little Deer, an 800 sq. ft. 1972 Skyline Cameron mobile home, is the definition of charm and good taste. On a large lot, the 2 bed / 1 3/4 bath residence has had significant upgrades and improvements. Entry into the carpeted living room reveals elegant interior decor with plantation shutters over the double-pane windows and tasteful ceramic floor tile spanning the dining area, kitchen, hallway and full-size guest bath. The galley kitchen features a stainless-steel range / microwave / fridge, a full-size dishwasher, large storage pantry as well as a tubular skylight. The master bedroom has its own 3/4 ensuite bath and a sliding door that opens into a private, three-season sitting/living area with separate doors that open back onto the front deck and, opposite, onto a newly-constructed private deck at the back of the home. Across from the master suite is the spacious guest bath with shower over tub and a second tubular skylight, then down the hall is the roomy, cheerful guest bedroom. The home is equipped with central air/heat, evaporative cooling and four ceiling fans (living room, kitchen and each bedroom). Outside are three storage sheds, one of which houses the home's full-sized W / D. With monthly space rent at $675.00, 312 Little Deer is offered turnkey furnished.
Location
State CA
County Riverside
Area 336 - Cathedral City South
Interior
Heating Central, Forced Air
Cooling Central Air
Flooring Carpet, Tile
Fireplace No
Appliance Dishwasher, Gas Range, Gas Water Heater, Microwave, Refrigerator
Laundry Outside
Exterior
Parking Features Garage, Tandem
Pool Community, Gunite, Electric Heat, In Ground, Lap
Community Features Gated, Pool
View Y/N Yes
View Mountain(s)
Roof Type Metal
Porch Covered, Deck
Attached Garage No
Private Pool Yes
Building
Lot Description Back Yard, Front Yard, Level, Rectangular Lot, Yard
Story 1
Entry Level One
Foundation Pier Jacks
Level or Stories One
New Construction No
Construction Status Updated/Remodeled
Others
Senior Community Yes
Tax ID 99999999999
Security Features Security Gate,Gated Community,Key Card Entry,Resident Manager
Acceptable Financing Cash, Cash to New Loan
Listing Terms Cash, Cash to New Loan
Financing Cash
Special Listing Condition Standard
Read Less
Want to know what your home might be worth? Contact us for a FREE valuation!

Our team is ready to help you sell your home for the highest possible price ASAP

Bought with Jermaine Wright • Harcourts Desert Homes
The Wilkas Group - Lenore & Alexander Wilkas
Real Estate Advisors | License ID: 01343201 & 01355442





