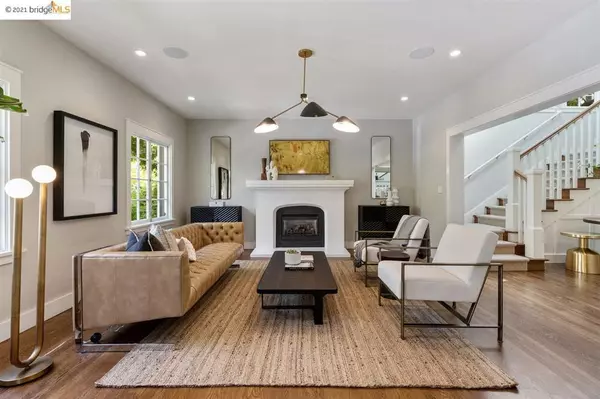$4,275,000
$3,195,000
33.8%For more information regarding the value of a property, please contact us for a free consultation.
48 Oakvale Ave Berkeley, CA 94705
5 Beds
4 Baths
3,699 SqFt
Key Details
Sold Price $4,275,000
Property Type Single Family Home
Sub Type Single Family Residence
Listing Status Sold
Purchase Type For Sale
Square Footage 3,699 sqft
Price per Sqft $1,155
Subdivision Claremont
MLS Listing ID 40945832
Sold Date 05/25/21
Bedrooms 5
Full Baths 3
Half Baths 1
HOA Y/N No
Year Built 1924
Lot Size 5,662 Sqft
Property Description
Impeccably renovated Traditional in Berkeley's most-coveted Claremont neighborhood, 48 Oakvale blends modern design elements with timeless aesthetics. The product of Berkeley Architect Lorin Hill and Interior Designer Grant Gibson, this 4+ bed, 3.5 bath home features welcoming entry, gracious living and dining rooms. Professional grade kitchen and family room open to Ipe deck with level yard. Custom wet bar and powder complete the main level. Open staircase to the 2nd story with 4 bdrms and 2 full baths including the primary with spa-like bathroom and walk-in closet, as well as the laundry room. Lower level with large bonus room as well as a full bathroom. Newly renovated 2-car garage offers perfect potential for home office and gym. Electric car charging port, solar panels and 3 Tesla Powerwall batteries, and an energy score of 10/10. Moments from Rockridge, Elmwood and Claremont shops and restaurants, Star Grocery, top-rated schools parks and transportation throughout the Bay Area.
Location
State CA
County Alameda
Interior
Heating Forced Air
Flooring Carpet, Tile, Wood
Fireplaces Type Living Room
Fireplace Yes
Appliance Gas Water Heater, Dryer, Washer
Exterior
Parking Features Garage
Garage Spaces 2.0
Garage Description 2.0
Pool None
Roof Type Shingle
Attached Garage Yes
Total Parking Spaces 2
Private Pool No
Building
Lot Description Back Yard, Front Yard, Garden, Sprinklers In Rear, Sprinklers In Front, Sprinklers Timer, Sprinklers On Side, Street Level
Story Two
Entry Level Two
Sewer Public Sewer
Architectural Style Traditional
Level or Stories Two
Others
Tax ID 64424024
Acceptable Financing Cash, Conventional
Listing Terms Cash, Conventional
Read Less
Want to know what your home might be worth? Contact us for a FREE valuation!

Our team is ready to help you sell your home for the highest possible price ASAP

Bought with Doug Sager • The GRUBB Company
The Wilkas Group - Lenore & Alexander Wilkas
Real Estate Advisors | License ID: 01343201 & 01355442





