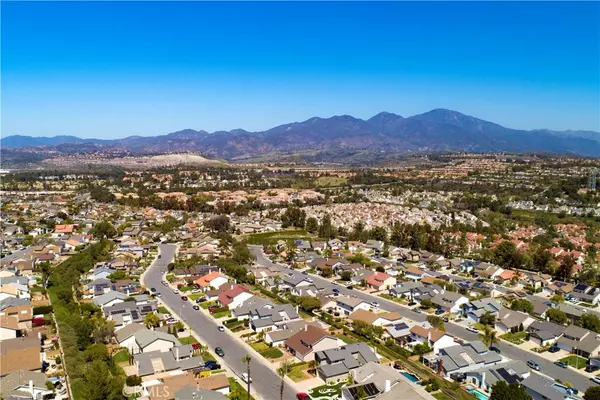$880,000
$849,900
3.5%For more information regarding the value of a property, please contact us for a free consultation.
22041 Salcedo Mission Viejo, CA 92691
3 Beds
2 Baths
1,352 SqFt
Key Details
Sold Price $880,000
Property Type Single Family Home
Sub Type Single Family Residence
Listing Status Sold
Purchase Type For Sale
Square Footage 1,352 sqft
Price per Sqft $650
Subdivision Montiel (Mo)
MLS Listing ID OC21069550
Sold Date 06/03/21
Bedrooms 3
Full Baths 2
Condo Fees $136
Construction Status Updated/Remodeled
HOA Fees $45/qua
HOA Y/N Yes
Year Built 1978
Lot Size 5,662 Sqft
Property Description
Summer Family Fun Home! Single-Story Pool & Spa Home w/ Lake Membership! Nestled in the hills above Lake Mission Viejo, just blocks from both Crucero Park (playground and sports fields) and the Lake, this charming 3-bedroom / 2-Bathroom home is ideal for either growing or downsizing families. The main entry welcomes you into a sun-filled family room with views out to the sparkling pool and lush landscaping. Entertain friends and family in the family-style kitchen that has been nicely remodeled with new quartz counters, and stainless appliances. Directly off the kitchen and family room is the large covered brick patio that is perfect for summer BBQs or family game nights under the stars. Relax and unwind in your spacious master suite (situated at the rear of the home) that features a private master bath, large mirrored closet doors, and direct access to the in-ground pool & spa. Adjacent to the spa is a private covered seating area. Additional home features include interior laundry room, dual-pane windows, new pool pumps, fresh & modern interior paint, new carpet in bedrooms, whole-house fan, Central Heat & AC, gas fireplace, 2-Car Garage, and more. Enjoy all that Lake Mission Viejo offers from sandy fresh water beaches and boat rentals to Summer Concerts (Subject to COVID-19 Restrictions) and July 4th Fireworks! Be sure to explore this property using the 3D Virtual Tour included in listing details.
Location
State CA
County Orange
Area Mn - Mission Viejo North
Zoning R-1
Rooms
Main Level Bedrooms 3
Interior
Interior Features Ceiling Fan(s), All Bedrooms Down, Bedroom on Main Level, Entrance Foyer, Main Level Master
Heating Central
Cooling Central Air, Whole House Fan
Flooring Concrete, Laminate, Tile
Fireplaces Type Family Room, Gas
Equipment Satellite Dish
Fireplace Yes
Appliance Dishwasher, Free-Standing Range, Gas Range, Microwave, Self Cleaning Oven, Vented Exhaust Fan, Water Heater
Laundry Inside, Laundry Room
Exterior
Parking Features Direct Access, Garage, Garage Faces Side
Garage Spaces 2.0
Garage Description 2.0
Fence Block, Wood, Wrought Iron
Pool Gas Heat, Heated, In Ground, Private
Community Features Lake, Street Lights, Suburban, Sidewalks, Park
Utilities Available Cable Available, Electricity Connected, Natural Gas Connected, Phone Available, Sewer Connected, Underground Utilities, Water Connected
Amenities Available Boat Dock, Call for Rules, Clubhouse, Controlled Access, Sport Court, Maintenance Grounds, Picnic Area, Playground
View Y/N Yes
View Mountain(s), Neighborhood
Roof Type Composition
Accessibility Safe Emergency Egress from Home, Low Pile Carpet
Porch Brick, Concrete, Covered
Attached Garage Yes
Total Parking Spaces 2
Private Pool Yes
Building
Lot Description 0-1 Unit/Acre, Front Yard, Lawn, Landscaped, Near Park, Rectangular Lot, Street Level, Zero Lot Line
Story 1
Entry Level One
Foundation Slab
Sewer Public Sewer
Water Public
Architectural Style Ranch
Level or Stories One
New Construction No
Construction Status Updated/Remodeled
Schools
Elementary Schools Del Lago
Middle Schools Los Alisos
High Schools Trabuco Hills
School District Saddleback Valley Unified
Others
HOA Name Mission Viejo Environmental Association
Senior Community No
Tax ID 83722216
Security Features Carbon Monoxide Detector(s),Smoke Detector(s)
Acceptable Financing Cash, Cash to New Loan
Green/Energy Cert Solar
Listing Terms Cash, Cash to New Loan
Financing Cash to New Loan
Special Listing Condition Standard
Read Less
Want to know what your home might be worth? Contact us for a FREE valuation!

Our team is ready to help you sell your home for the highest possible price ASAP

Bought with Michelle Beamish • Re/Max Real Estate Group
The Wilkas Group - Lenore & Alexander Wilkas
Real Estate Advisors | License ID: 01343201 & 01355442




