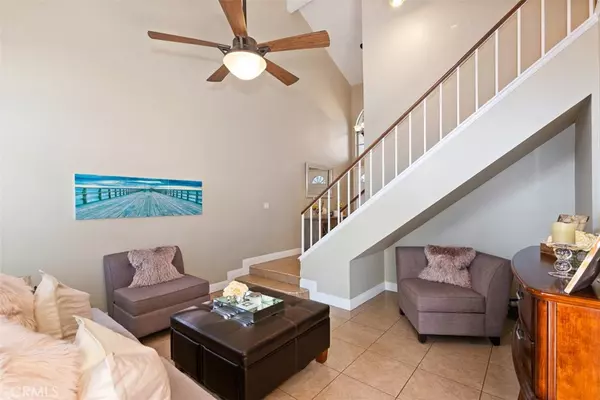$640,000
$575,000
11.3%For more information regarding the value of a property, please contact us for a free consultation.
21132 10 Castleview #10 Lake Forest, CA 92630
3 Beds
3 Baths
1,141 SqFt
Key Details
Sold Price $640,000
Property Type Condo
Sub Type Condominium
Listing Status Sold
Purchase Type For Sale
Square Footage 1,141 sqft
Price per Sqft $560
Subdivision Heatherview (Hrw)
MLS Listing ID OC21044638
Sold Date 06/11/21
Bedrooms 3
Full Baths 2
Half Baths 1
Condo Fees $453
Construction Status Additions/Alterations,Updated/Remodeled
HOA Fees $453/mo
HOA Y/N Yes
Year Built 1986
Property Description
Welcome Home to the desirable community of Whispering Hills and this is the one! Most desirable floor plan in the stunning HeatherView Community!
When you open the front entry double doors, here is what you will discover and more! This beautiful home has been well maintained and offers 3 bedrooms, 2.5 baths, and a two-car direct access garage and is move-in ready! This home offers tiled floors on the main living area, and wood laminate style floors on the stairs and second floor. Amazing windows to let in natural light and soaring ceilings in the living room! The kitchen is a chef's dream with tons of cabinets, granite countertops, recessed lights, and much more! Also, on the first floor, there is a powder room, closet, and a door to your direct access 2 car garage! The master bedroom is spacious enough for larger furniture and nice closet space. Down the hallway, you will find the 2nd bathroom and another closet with sliding doors. The additional bedrooms are nice sized with great windows, and a new mirrored closet was just installed! Amazing outdoor patio space for entertaining and enjoying the Southern California weather! NO MEELO-ROOS! The roof was recently enhanced. This well-maintained community offers pools, spas, and a play area, and manicured landscaping. Close proximity to schools, parks, shopping, dining, easy toll road, freeway access, and much more!
Location
State CA
County Orange
Area Ln - Lake Forest North
Interior
Interior Features Ceiling Fan(s), Eat-in Kitchen, Granite Counters, High Ceilings, Stone Counters, Recessed Lighting, All Bedrooms Up, Primary Suite
Heating Central
Cooling Central Air
Flooring Laminate, See Remarks, Tile, Wood
Fireplaces Type None
Fireplace No
Appliance Dishwasher, Gas Cooktop, Microwave, Water Heater, Dryer
Laundry Washer Hookup, Gas Dryer Hookup, In Garage
Exterior
Exterior Feature Rain Gutters
Parking Features Direct Access, Door-Single, Garage Faces Front, Garage, Garage Door Opener, No Driveway
Garage Spaces 2.0
Garage Description 2.0
Fence Good Condition, Vinyl
Pool Community, Heated, Association
Community Features Biking, Curbs, Street Lights, Pool
Utilities Available Cable Connected, Electricity Connected, Natural Gas Connected, Sewer Available, Sewer Connected, Water Connected
Amenities Available Call for Rules, Maintenance Grounds, Playground, Pool, Pet Restrictions, Spa/Hot Tub
View Y/N No
View None
Roof Type Composition
Porch Brick
Attached Garage Yes
Total Parking Spaces 2
Private Pool No
Building
Lot Description Sprinklers In Front, No Landscaping
Story 2
Entry Level Two
Sewer Public Sewer
Water Public
Architectural Style Traditional
Level or Stories Two
New Construction No
Construction Status Additions/Alterations,Updated/Remodeled
Schools
Elementary Schools Lake Forest
Middle Schools Serrano
High Schools El Toro
School District Saddleback Valley Unified
Others
HOA Name Whispering Hills
Senior Community No
Tax ID 93302523
Security Features Carbon Monoxide Detector(s),Smoke Detector(s)
Acceptable Financing Cash, Cash to New Loan, Conventional
Listing Terms Cash, Cash to New Loan, Conventional
Financing Conventional
Special Listing Condition Standard
Read Less
Want to know what your home might be worth? Contact us for a FREE valuation!

Our team is ready to help you sell your home for the highest possible price ASAP

Bought with YU JIANG • REAL ESTATE EBROKER, INC.
The Wilkas Group - Lenore & Alexander Wilkas
Real Estate Advisors | License ID: 01343201 & 01355442





