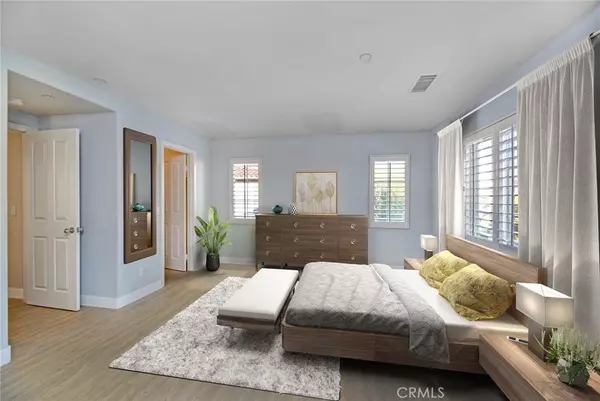$1,540,000
$1,540,000
For more information regarding the value of a property, please contact us for a free consultation.
40 Arborside Irvine, CA 92603
4 Beds
3 Baths
1,850 SqFt
Key Details
Sold Price $1,540,000
Property Type Townhouse
Sub Type Townhouse
Listing Status Sold
Purchase Type For Sale
Square Footage 1,850 sqft
Price per Sqft $832
Subdivision Arborel (Arbl)
MLS Listing ID OC21115001
Sold Date 06/12/21
Bedrooms 4
Full Baths 2
Half Baths 1
Condo Fees $205
Construction Status Updated/Remodeled
HOA Fees $205/mo
HOA Y/N Yes
Year Built 2004
Lot Size 3,920 Sqft
Property Description
Rarely available largest plan in the gorgeous gated community of Turtle Ridge, this beautiful Tuscan style detached home has it all. It features custom blinds, wood shutters, soaring vaulted ceilings, new designer paint, and recessed lighting to create an inviting atmosphere. The open kitchen features granite counters, under cabinet LED lighting, Viking Professional and Bosch stainless steel appliances, a large center island. A dining room with double French doors leads to a private back yard with built-in BBQ and herb garden for alfresco dining. Great room pre-wired for surround sound. Upstairs Master suite has a walk-in closet and a 2nd custom wall closet. Upgraded Master bath includes extra deep oval style tub w/jets, upgraded shower w/frameless glass enclosure, dual sinks and granite counter tops. Main floor bedroom and bath allowing it to be 4th bedroom or an office/den. Enjoy resort style living in one of the most coveted communities w/ large pool, cabanas, wading pool, spa, clubhouse w/full custom kitchen for private parties. Award winning year round Vista Verde school K-8 is within walking distance which then feeds to University HS is the highest rated school in OC. Short distance to UCI, Fashion Island, and a drive up the scenic Newport Coast Drive to the beach & 5 Star acclaimed Pelican Hill Resort.
Location
State CA
County Orange
Area Trg - Turtle Ridge
Rooms
Main Level Bedrooms 1
Interior
Interior Features Granite Counters, High Ceilings, Open Floorplan, Pantry, Recessed Lighting, Storage, Unfurnished, Bedroom on Main Level, Instant Hot Water, Walk-In Pantry, Walk-In Closet(s)
Heating Forced Air
Cooling Central Air
Flooring Tile, Wood
Fireplaces Type None
Equipment Satellite Dish
Fireplace No
Appliance Built-In Range, Barbecue, Convection Oven, Dishwasher, Gas Oven, Gas Range, Gas Water Heater, Ice Maker, Microwave, Refrigerator, Range Hood, Self Cleaning Oven, Water Softener, Water To Refrigerator, Water Heater, Water Purifier, Dryer, Washer
Laundry Inside, In Garage
Exterior
Exterior Feature Barbecue, Rain Gutters
Parking Features Direct Access, Door-Single, Driveway, Garage, Garage Door Opener, Gated, Garage Faces Rear, Shared Driveway
Garage Spaces 2.0
Garage Description 2.0
Fence Brick
Pool Fenced, Salt Water, Association
Community Features Hiking, Park, Storm Drain(s), Street Lights, Sidewalks, Gated
Utilities Available Cable Available, Phone Available
Amenities Available Clubhouse, Controlled Access, Outdoor Cooking Area, Barbecue, Pool, Spa/Hot Tub
View Y/N No
View None
Attached Garage Yes
Total Parking Spaces 2
Private Pool No
Building
Lot Description 0-1 Unit/Acre, Back Yard, Close to Clubhouse, Lawn, Landscaped
Story 2
Entry Level Two
Sewer Public Sewer
Water Public
Level or Stories Two
New Construction No
Construction Status Updated/Remodeled
Schools
Elementary Schools Vista Verde
Middle Schools Vista Verde
High Schools University
School District Irvine Unified
Others
HOA Name Arborel
Senior Community No
Tax ID 93046480
Security Features Prewired,Carbon Monoxide Detector(s),Fire Sprinkler System,Security Gate,Gated Community,Smoke Detector(s)
Acceptable Financing Cash, Cash to New Loan, Conventional, Lease Option
Listing Terms Cash, Cash to New Loan, Conventional, Lease Option
Financing Cash
Special Listing Condition Standard
Read Less
Want to know what your home might be worth? Contact us for a FREE valuation!

Our team is ready to help you sell your home for the highest possible price ASAP

Bought with Garrett Rau • Compass
The Wilkas Group - Lenore & Alexander Wilkas
Real Estate Advisors | License ID: 01343201 & 01355442





