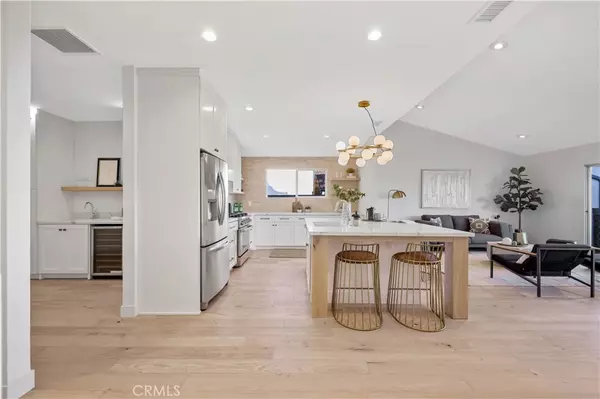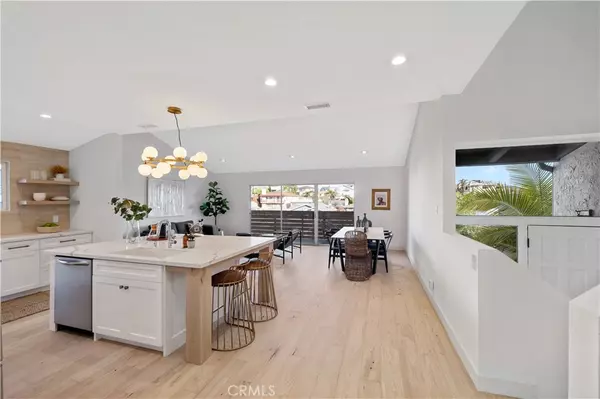$1,967,400
$1,895,000
3.8%For more information regarding the value of a property, please contact us for a free consultation.
7823 W 79th ST Playa Del Rey, CA 90293
3 Beds
4 Baths
2,522 SqFt
Key Details
Sold Price $1,967,400
Property Type Single Family Home
Sub Type Single Family Residence
Listing Status Sold
Purchase Type For Sale
Square Footage 2,522 sqft
Price per Sqft $780
MLS Listing ID OC21111879
Sold Date 06/25/21
Bedrooms 3
Full Baths 3
Three Quarter Bath 1
Construction Status Updated/Remodeled,Turnkey
HOA Y/N No
Year Built 1974
Lot Size 4,791 Sqft
Property Description
STUNNING modern home located in a coveted Playa del Rey community! Fully reimagined by Maverick Design, this 3 bedroom 4 bath home is not to be missed! The open floor plan boasts beautiful natural lighting, white oak hardwood flooring, elevated finishes, and designer fixtures throughout. Enjoy cooking in your chef’s kitchen with all new luxury custom cabinetry, Calacatta quartz countertops, and stainless steel appliances including a professional 36” range. Each of the main rooms opens to a balcony or the private backyard, capturing the area’s ocean breeze. End the day in your bright primary bedroom with its very own balcony, fireplace, and spa-like en suite bathroom with double vanity, expansive shower, and soaking tub. All this with two additional bedrooms, three more bathrooms, HVAC system, energy-efficient windows, as well as a bonus loft perfect for an office or gym. With close proximity to Silicone Beach and ocean, this is the one you have been waiting for!
Location
State CA
County Los Angeles
Area C31 - Playa Del Rey
Zoning LAR1
Rooms
Main Level Bedrooms 1
Interior
Interior Features Wet Bar, Balcony, Open Floorplan, Recessed Lighting, Loft
Heating Central
Cooling Central Air
Flooring Wood
Fireplaces Type Decorative
Fireplace Yes
Appliance Dishwasher, Gas Cooktop, Gas Range, Microwave, Refrigerator, Range Hood, Water Heater
Laundry Washer Hookup, Gas Dryer Hookup, Inside, Laundry Room
Exterior
Garage Door-Single, Driveway, Garage, On Site, On Street
Garage Spaces 2.0
Garage Description 2.0
Fence Block, Privacy, Wood
Pool None
Community Features Curbs, Sidewalks
View Y/N Yes
View Neighborhood
Roof Type Composition
Porch See Remarks
Attached Garage Yes
Total Parking Spaces 6
Private Pool No
Building
Lot Description Lawn, Landscaped, Rectangular Lot, Sprinkler System, Sloped Up, Yard
Story Two
Entry Level Two
Sewer Unknown
Water Public
Architectural Style Traditional
Level or Stories Two
New Construction No
Construction Status Updated/Remodeled,Turnkey
Schools
School District Los Angeles Unified
Others
Senior Community No
Tax ID 4114006020
Security Features Carbon Monoxide Detector(s),Smoke Detector(s)
Acceptable Financing Submit
Listing Terms Submit
Financing Conventional
Special Listing Condition Standard
Read Less
Want to know what your home might be worth? Contact us for a FREE valuation!

Our team is ready to help you sell your home for the highest possible price ASAP

Bought with Raisa Lobo • Compass

The Wilkas Group - Lenore & Alexander Wilkas
Real Estate Advisors | License ID: 01343201 & 01355442




