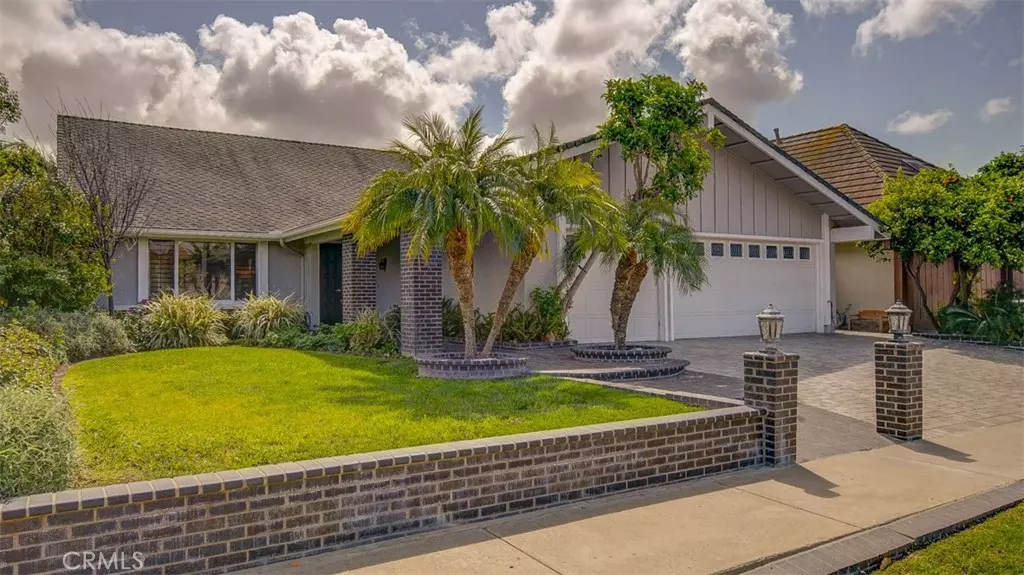$1,395,000
$1,275,000
9.4%For more information regarding the value of a property, please contact us for a free consultation.
15182 Marne CIR Irvine, CA 92604
4 Beds
3 Baths
2,230 SqFt
Key Details
Sold Price $1,395,000
Property Type Single Family Home
Sub Type Single Family Residence
Listing Status Sold
Purchase Type For Sale
Square Footage 2,230 sqft
Price per Sqft $625
Subdivision Ranch (Rc)
MLS Listing ID OC21042732
Sold Date 06/30/21
Bedrooms 4
Full Baths 2
Three Quarter Bath 1
HOA Y/N No
Year Built 1971
Lot Size 6,098 Sqft
Property Description
Excellent interior location on Cul-de-sac Street. Saltwater Pool home on a large lot with complete privacy. Large patio with gazebo and spacious side yard for entertaining. House was completely remodeled with a gorgeous white kitchen with Gaggenau range top/grill, double ovens, recessed lighting. Island with bar seating. Gorgeous quartz countertops. Custom backsplash. Stainless steel appliances and Samsung refrigerator. The floorplan is very convenient. A large family room with a built-in bookshelf and upgraded fireplace has direct access to the yard. Spacious living room and formal dining room. There is a large main floor bedroom with a full bathroom. The Master bedroom is huge and has plenty of space for a home office. All secondary bedrooms are very spacious. All 3 bathrooms are remodeled with travertine tiles and newer vanities. Scraped ceilings throughout the home. Travertine flooring throughout downstairs. Newer French doors and windows. Newer HVAC system. 3 car garage has plenty of storage space. Large front yard with curb appeal and full driveway. This community has NO Mello-Roos and NO Association fees. Tennis courts in the neighborhood, (city of Irvine facilities). Less than a mile to the North Lake; enjoy walking around the Lake without paying Woodbridge association fees. Award-winning Irvine school district.
Location
State CA
County Orange
Area Ec - El Camino Real
Rooms
Main Level Bedrooms 1
Interior
Interior Features Bedroom on Main Level
Heating Central
Cooling Central Air
Flooring Carpet, Stone
Fireplaces Type Family Room, Gas
Fireplace Yes
Appliance Dishwasher, Disposal, Water To Refrigerator, Water Heater
Laundry In Garage
Exterior
Parking Features Driveway, Garage, Garage Door Opener
Garage Spaces 3.0
Garage Description 3.0
Pool Private
Community Features Sidewalks
Utilities Available Cable Connected, Electricity Connected, Natural Gas Connected, Phone Available, Sewer Connected, Water Connected
View Y/N Yes
View Neighborhood
Porch Covered
Attached Garage Yes
Total Parking Spaces 3
Private Pool Yes
Building
Lot Description Back Yard
Story 2
Entry Level Two
Sewer Public Sewer
Water Public
Level or Stories Two
New Construction No
Schools
Elementary Schools Deerfield
Middle Schools Venado
High Schools Irvine
School District Irvine Unified
Others
Senior Community No
Tax ID 45107131
Acceptable Financing Cash, Cash to New Loan
Listing Terms Cash, Cash to New Loan
Financing Cash to Loan
Special Listing Condition Standard
Read Less
Want to know what your home might be worth? Contact us for a FREE valuation!

Our team is ready to help you sell your home for the highest possible price ASAP

Bought with Julia Dart • Coldwell Banker Realty
The Wilkas Group - Lenore & Alexander Wilkas
Real Estate Advisors | License ID: 01343201 & 01355442





