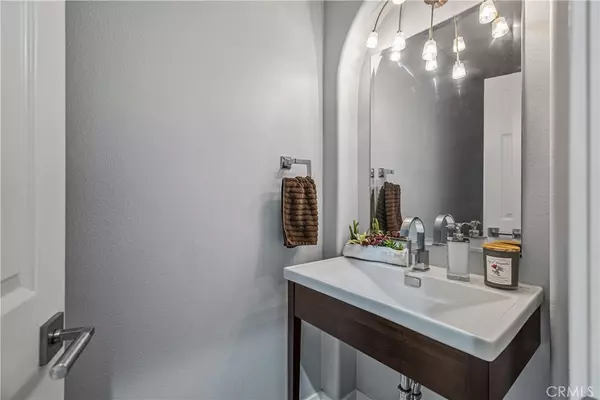$900,000
$800,000
12.5%For more information regarding the value of a property, please contact us for a free consultation.
26911 Carmelita DR Valencia, CA 91355
4 Beds
3 Baths
2,074 SqFt
Key Details
Sold Price $900,000
Property Type Single Family Home
Sub Type Single Family Residence
Listing Status Sold
Purchase Type For Sale
Square Footage 2,074 sqft
Price per Sqft $433
Subdivision Carmelita (Carm)
MLS Listing ID SR21126239
Sold Date 07/06/21
Bedrooms 4
Full Baths 2
Half Baths 1
Construction Status Turnkey
HOA Fees $366/mo
HOA Y/N No
Year Built 2001
Lot Size 12.934 Acres
Acres 12.934
Property Description
Pride of Ownership! Welcome home to your modern-contemporary stunner in the prestigious Woodlands community backed up to open space. Guard gated entry leads you to the lovely curb appeal of this turnkey residence. Enter into the turret style foyer, which leads to the open concept floor plan, including the office with barn doors with its own private entrance. Remodeled kitchen features upgraded appliances, quartz countertops, tile backsplash, and custom slideouts. The Chef's kitchen opens up to the dining room & family room with custom fireplace and stately surround. The home is adorned with electronic blinds, WiFi enabled LED lighting, premium distressed grey wood floors, newer recessed lighting, ceiling fans, and French doors to the rear yard. Remodeled entertainers backyard boasts Trex decking, new patio cover with slide away Sunbrella shades, movie screen and low maintenance artificial grass. Three bedrooms & laundry room reside on the upper floor. The Master Suite features two walk-in closets, a Juliet balcony with open, uninterrupted views of trees and open-air space. Master bathroom includes a Roman-style soaking tub, separate shower, plus dual sinks and vanity. Direct access 2-car garage with Epoxy flooring, new garage doors, WiFi garage door openers, and overhead storage maximizing your space. Wired for in ceiling wifi sound and soundbar. Located walking distance to Shopping/Dining/Entertainment and close freeway access! You’re not just buying a home, you’ll be a part of a lifestyle!
Location
State CA
County Los Angeles
Area Valw - Valencia Woodlands
Zoning SCUR3
Rooms
Main Level Bedrooms 1
Ensuite Laundry Inside, Laundry Room, Upper Level
Interior
Interior Features Bedroom on Main Level, Entrance Foyer, Jack and Jill Bath, Walk-In Closet(s)
Laundry Location Inside,Laundry Room,Upper Level
Heating Central
Cooling Central Air
Fireplaces Type Family Room
Fireplace Yes
Laundry Inside, Laundry Room, Upper Level
Exterior
Garage Direct Access, Garage
Garage Spaces 2.0
Garage Description 2.0
Pool Association
Community Features Street Lights, Suburban, Sidewalks, Park
Amenities Available Clubhouse, Maintenance Front Yard, Playground, Pool, Guard, Spa/Hot Tub, Security, Tennis Court(s)
View Y/N Yes
View Hills, Neighborhood
Parking Type Direct Access, Garage
Attached Garage Yes
Total Parking Spaces 2
Private Pool No
Building
Lot Description Close to Clubhouse, Corner Lot, Cul-De-Sac, Landscaped, Near Park
Story Two
Entry Level Two
Sewer Public Sewer
Water Public
Level or Stories Two
New Construction No
Construction Status Turnkey
Schools
School District William S. Hart Union
Others
HOA Name Woodlands HOA
Senior Community No
Tax ID 2861066132
Security Features Gated with Attendant
Acceptable Financing Cash, Conventional
Listing Terms Cash, Conventional
Financing Cash
Special Listing Condition Standard
Read Less
Want to know what your home might be worth? Contact us for a FREE valuation!

Our team is ready to help you sell your home for the highest possible price ASAP

Bought with Dana Garcia • Realty Executives Homes

The Wilkas Group - Lenore & Alexander Wilkas
Real Estate Advisors | License ID: 01343201 & 01355442





