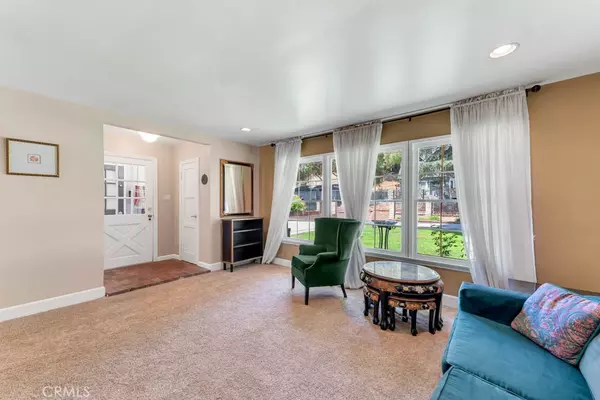$1,135,000
$999,000
13.6%For more information regarding the value of a property, please contact us for a free consultation.
10210 WHEATLAND AVE Shadow Hills, CA 91040
3 Beds
3 Baths
2,244 SqFt
Key Details
Sold Price $1,135,000
Property Type Single Family Home
Sub Type Single Family Residence
Listing Status Sold
Purchase Type For Sale
Square Footage 2,244 sqft
Price per Sqft $505
MLS Listing ID SR21124658
Sold Date 07/15/21
Bedrooms 3
Full Baths 2
Half Baths 1
HOA Y/N No
Year Built 1953
Lot Size 0.469 Acres
Acres 0.4689
Property Description
Welcome to this fabulous single story home with a circular driveway and great curb appeal. Enter into an open floor plan, with a separate living room and family room with warm floor to ceiling fireplace. The kitchen was completely remodeled in 2021 with S.S. appliances, pull-out drawers, quartz countertops, KitchenAid appliances with fridge included and is open concept to dining area and family room. Two skylights keep this home light and bright. Enjoy your private master suite, which has a large walk-in closet, private bath + direct access from french doors to entertainers rear grounds with pool + spa + large patio areas. The study adjacent to garage entry is a possible 4th bedroom if closet is built. The RV area behind locking gates is 48 x 15 and has full hook-ups electrical + sewage disposal (you can have motorhome + boat + more - this is a rare find!!!). In addition, there is ADU potential where storage + barn area is on property. Copper re-pipe has been done as well. Separate laundry room with newer washer-dryer included. Sq. Ft. measured by certified appraiser after review of all permits for this home.
Location
State CA
County Los Angeles
Area 672 - Shadow Hills
Rooms
Main Level Bedrooms 3
Ensuite Laundry Washer Hookup, Gas Dryer Hookup, Inside, Laundry Room
Interior
Interior Features Walk-In Closet(s)
Laundry Location Washer Hookup,Gas Dryer Hookup,Inside,Laundry Room
Heating Central
Cooling Central Air
Fireplaces Type Family Room
Fireplace Yes
Appliance Double Oven, Gas Cooktop, Disposal, Microwave, Refrigerator, Range Hood, Dryer, Washer
Laundry Washer Hookup, Gas Dryer Hookup, Inside, Laundry Room
Exterior
Garage Circular Driveway, RV Hook-Ups, RV Gated
Garage Spaces 2.0
Garage Description 2.0
Pool In Ground, Private
Community Features Stable(s), Street Lights
View Y/N No
View None
Parking Type Circular Driveway, RV Hook-Ups, RV Gated
Attached Garage Yes
Total Parking Spaces 2
Private Pool Yes
Building
Lot Description Horse Property, Sprinklers Timer, Sprinkler System
Story One
Entry Level One
Sewer Septic Type Unknown
Water Public
Level or Stories One
New Construction No
Schools
School District Los Angeles Unified
Others
Senior Community No
Acceptable Financing Conventional
Horse Property Yes
Listing Terms Conventional
Financing Cash to New Loan
Special Listing Condition Standard
Read Less
Want to know what your home might be worth? Contact us for a FREE valuation!

Our team is ready to help you sell your home for the highest possible price ASAP

Bought with Brandon Begley • Berkshire Hathaway HomeServices California Properties

The Wilkas Group - Lenore & Alexander Wilkas
Real Estate Advisors | License ID: 01343201 & 01355442





