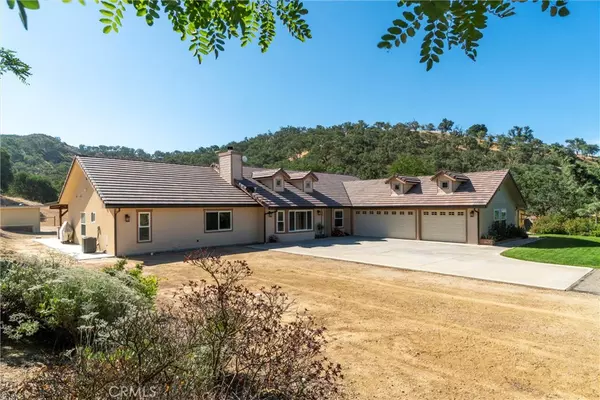$1,300,000
$1,349,000
3.6%For more information regarding the value of a property, please contact us for a free consultation.
9530 Reservoir RD Paso Robles, CA 93446
5 Beds
3 Baths
3,052 SqFt
Key Details
Sold Price $1,300,000
Property Type Single Family Home
Sub Type Single Family Residence
Listing Status Sold
Purchase Type For Sale
Square Footage 3,052 sqft
Price per Sqft $425
Subdivision Pr Lake Nacimiento(230)
MLS Listing ID PI21076665
Sold Date 07/19/21
Bedrooms 5
Full Baths 3
Condo Fees $315
Construction Status Turnkey
HOA Fees $105/qua
HOA Y/N No
Year Built 1990
Lot Size 6.510 Acres
Property Description
Exquisite, immaculate, completely remodeled, single level, ranch estate with 5 bedrooms on 6+ acres! The fabulous layout creates two separate master suites! Prime location surrounded by stunning open space allows privacy with close proximity to the lake and all that Heritage Ranch has to offer. The open floor plan is sun soaked with natural light, cathedral ceilings, dormers, and all new Milgard windows. Updated with luxurious, fine finishes throughout. All new, gorgeous alder wood cabinets and doors. New luxury vinyl plank flooring. The meticulously updated gourmet kitchen is an entertainer's delight with an oversized 9 1/2 foot island and quartz countertops. This home has everything you dream of... generous kitchen pantry, large indoor laundry room, gorgeous custom walk-in showers, large walk-in closets, and a ton of great storage. Numerous upgrades include two tankless water heaters, fire sprinklers, and reverse osmosis. Enjoy outdoor living in the shade of the spectacular, newly added outdoor, covered, custom BBQ and bar area. Two AC units for the inside or stay cool near the sensational, new pool with water features and deck which completes this relaxing retreat. The oversized shop (26'X36') provides perfect storage for the RV, boat and lake toys. Equestrian delight with large corral & stalls. Fully fenced with plenty of room for all your animals with livestock pens and darling hen house. Complete with greenhouse and raised organic garden beds. This serene setting allows you to wake up to the sights and sounds of wildlife, birds and elk which often gather to the rear enjoying the open space. Complete with owned solar, this home is an energy efficient, elegant escape. This is a turnkey, pristine, piece of Paso Robles paradise! Enjoy lake living at it's finest! Welcome to "JnJ Ranch"... a ranch you will want to make your own!
Location
State CA
County San Luis Obispo
Area Prnw - Pr North 46-West 101
Zoning RR
Rooms
Other Rooms Greenhouse, Outbuilding, Storage
Main Level Bedrooms 5
Interior
Interior Features All Bedrooms Down, Bedroom on Main Level, Main Level Master, Multiple Master Suites, Walk-In Closet(s)
Heating Central
Cooling Central Air
Fireplaces Type Living Room
Fireplace Yes
Laundry Inside
Exterior
Garage Garage
Garage Spaces 3.0
Garage Description 3.0
Pool Community, Private, Association
Community Features Horse Trails, Stable(s), Lake, Rural, Water Sports, Gated, Pool
Amenities Available Clubhouse, Dock, Horse Trail(s), Picnic Area, Playground, Pool, RV Parking, Guard, Security, Tennis Court(s), Trail(s)
View Y/N Yes
View Park/Greenbelt, Hills, Mountain(s), Trees/Woods
Roof Type Tile
Porch Deck
Attached Garage Yes
Total Parking Spaces 3
Private Pool Yes
Building
Lot Description Front Yard, Horse Property, Lot Over 40000 Sqft, Yard
Story 1
Entry Level One
Foundation Slab
Sewer Septic Tank
Water Public
Level or Stories One
Additional Building Greenhouse, Outbuilding, Storage
New Construction No
Construction Status Turnkey
Schools
School District Paso Robles Joint Unified
Others
HOA Name Heritage Ranch
Senior Community No
Tax ID 012362014
Security Features Fire Detection System,Gated Community,Smoke Detector(s)
Acceptable Financing Cash, Conventional, 1031 Exchange
Horse Property Yes
Horse Feature Riding Trail
Green/Energy Cert Solar
Listing Terms Cash, Conventional, 1031 Exchange
Financing Conventional
Special Listing Condition Standard
Read Less
Want to know what your home might be worth? Contact us for a FREE valuation!

Our team is ready to help you sell your home for the highest possible price ASAP

Bought with Wayne Lewis • BHHS Hallmark Realty

The Wilkas Group - Lenore & Alexander Wilkas
Real Estate Advisors | License ID: 01343201 & 01355442





