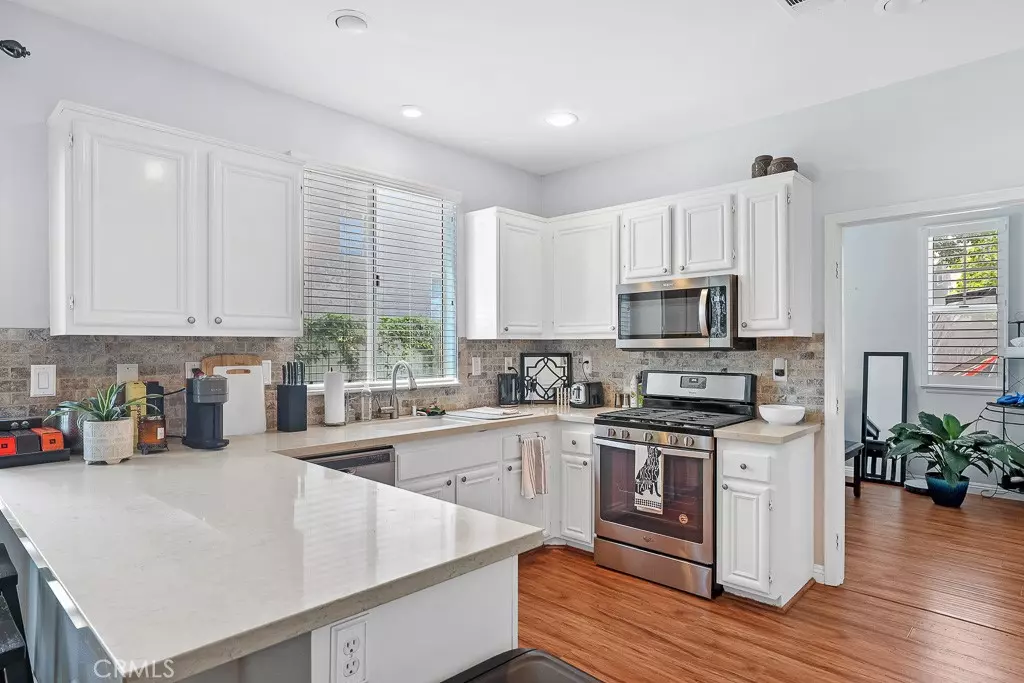$800,000
$780,000
2.6%For more information regarding the value of a property, please contact us for a free consultation.
8 Sea Pines Aliso Viejo, CA 92656
3 Beds
3 Baths
1,497 SqFt
Key Details
Sold Price $800,000
Property Type Condo
Sub Type Condominium
Listing Status Sold
Purchase Type For Sale
Square Footage 1,497 sqft
Price per Sqft $534
Subdivision Cape Series (Cape)
MLS Listing ID OC21128714
Sold Date 07/29/21
Bedrooms 3
Full Baths 2
Half Baths 1
Condo Fees $119
HOA Fees $119/mo
HOA Y/N Yes
Year Built 1994
Property Description
Delightful DETACHED END UNIT with wraparound Yard!!! Beautiful wood laminate floors sweep throughout, perfectly anchoring the space and highlighting the dramatic 2 story ceilings in the cozy Living Room. The light and bright kitchen features crisp white cabinetry and sparkling quartz counters - the perfect place to create a meal for loved ones. A sweet fireplace warms up the family room and invites you to relax at the end of your busy day. Then take the moment outside into your private back yard with eco-friendly lawn so the focus stays on the entertaining! Large Master Bedroom features lighted ceiling fan and airy vaulted ceilings, while your master bath features a separate soaking tub and privacy toilet. Two more bedrooms and a Hall Bath means everyone is taken care of. An ATTACHED, DIRECT ACCESS 2-car garage completes the picture. This is the One to call Home!
Location
State CA
County Orange
Area Av - Aliso Viejo
Interior
Interior Features Ceiling Fan(s), High Ceilings, Pantry, Recessed Lighting, Storage, Unfurnished
Heating Central
Cooling Central Air
Flooring Carpet, Laminate, Wood
Fireplaces Type Family Room
Fireplace Yes
Appliance Dishwasher, Free-Standing Range, Gas Range, Microwave, Range Hood, Water Heater
Laundry Washer Hookup, Gas Dryer Hookup, Inside, Laundry Closet, Laundry Room
Exterior
Exterior Feature Rain Gutters
Garage Direct Access, Garage Faces Front, Garage, No Driveway
Garage Spaces 2.0
Garage Description 2.0
Fence Wood
Pool None
Community Features Curbs, Gutter(s), Park, Storm Drain(s), Street Lights, Sidewalks
Amenities Available Picnic Area, Playground
View Y/N No
View None
Porch Brick, Front Porch, Wrap Around
Attached Garage Yes
Total Parking Spaces 2
Private Pool No
Building
Lot Description Back Yard, Corner Lot
Story 2
Entry Level Two
Sewer Public Sewer
Water Public
Level or Stories Two
New Construction No
Schools
Elementary Schools Other
Middle Schools Avila
High Schools Aliso Niguel
School District Capistrano Unified
Others
HOA Name Cape Series
Senior Community No
Tax ID 93987397
Security Features Carbon Monoxide Detector(s),Smoke Detector(s)
Acceptable Financing Cash, Conventional
Listing Terms Cash, Conventional
Financing Conventional
Special Listing Condition Standard
Read Less
Want to know what your home might be worth? Contact us for a FREE valuation!

Our team is ready to help you sell your home for the highest possible price ASAP

Bought with Briant Patterson • Pacific Sotheby's International Realty

The Wilkas Group - Lenore & Alexander Wilkas
Real Estate Advisors | License ID: 01343201 & 01355442





