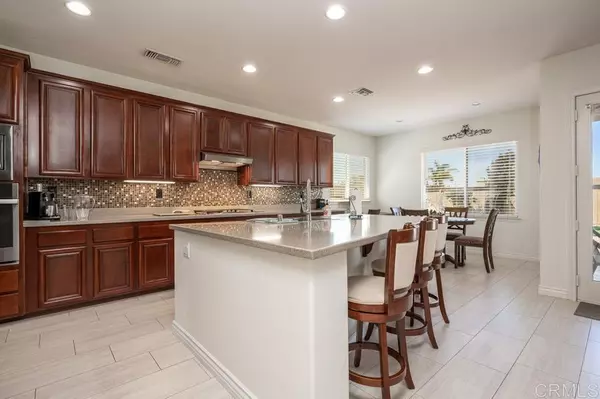$1,150,000
$1,199,900
4.2%For more information regarding the value of a property, please contact us for a free consultation.
1465 STANISLAUS DRIVE Chula Vista, CA 91913
5 Beds
4 Baths
3,649 SqFt
Key Details
Sold Price $1,150,000
Property Type Single Family Home
Sub Type Single Family Residence
Listing Status Sold
Purchase Type For Sale
Square Footage 3,649 sqft
Price per Sqft $315
MLS Listing ID PTP2104385
Sold Date 07/30/21
Bedrooms 5
Full Baths 3
Half Baths 1
Condo Fees $80
HOA Fees $80/mo
HOA Y/N Yes
Year Built 2001
Lot Size 7,840 Sqft
Property Description
WOW- SHOWS LIKE A MODEL- METICULOUS INSIDE AND OUT. REAL PRIDE OF OWNERSHIP. ONE OF THE FINEST FLOORPLANS SHEA BUILT - DOWNSTAIRS BEDROOM AND FULL BATH ENSUITE- DRAMATIC VAULTED CEILING- COOL SPORTS ROOM OR COULD BE 6TH BEDROOM NEXT TO THE FAMILY ROOM- BEAUTIFUL PLANK TILE - PLANTATION SHUTTERS- LARGE OPEN FLOOR PLAN - BUTLER PANTRY - LARGE WALK-IN PANTRY - HUGE KITCHEN - CUSTOM SPLASH - NEW APPLIANCES - BUILT-IN DESK - LARGE CENTER ISLAND -SPACIOUS NOOK AREA - FAMILY ROOM FEATURES FIREPLACE- BUILT IN SPEAKERS - GORGEOUS POOL SIZED BACKYARD - BUILT IN BBQ WITH SIDE BURNER - TV IN A HUGE PATIO AREA- FIRE RING - CUSTOM FOUNTAIN -PUTTING GREEN - HUGE PATIO AREA- LOW MAINTENANCE BACKYARD -SYNTHETIC TURF FRONT AND BACK- LOW UTILITY BILL - 2 A/C- WHOLE HOUSE AIR PURIFIER - WHOLE HOUSE ALARM SYSTEM- LARGE UPSTAIRS MASTER WITH HUGE WALK IN - UPSTAIRS LAUNDRY ROOM WITH DEEP SINK AND STORAGE - LARGE SECONDARY BEDROOMS - UPDATED LIGHTING - VIEWS OF MOUNTAIN FROM MASTER-CLOSE TO ALL SHOPPING, SCHOOLS, FREEWAYS- LOW HOA AND MELLO ROOS.
Location
State CA
County San Diego
Area 91913 - Chula Vista
Zoning R-1
Rooms
Main Level Bedrooms 1
Interior
Interior Features Bedroom on Main Level
Cooling Central Air
Fireplaces Type Family Room, Living Room
Fireplace Yes
Laundry Upper Level
Exterior
Parking Features Driveway, Garage
Garage Spaces 3.0
Garage Description 3.0
Pool Community, Association
Community Features Curbs, Street Lights, Pool
Amenities Available Pool
View Y/N Yes
View Mountain(s)
Attached Garage Yes
Total Parking Spaces 7
Private Pool No
Building
Lot Description Front Yard
Story 2
Entry Level One
Sewer Public Sewer
Water Public
Level or Stories One
Schools
School District Sweetwater Union
Others
HOA Name Otay Ranch
Senior Community No
Tax ID 6426231600
Acceptable Financing Cash, Conventional, FHA, VA Loan
Listing Terms Cash, Conventional, FHA, VA Loan
Financing Conventional
Special Listing Condition Standard
Read Less
Want to know what your home might be worth? Contact us for a FREE valuation!

Our team is ready to help you sell your home for the highest possible price ASAP

Bought with Carl Jr. Ling • Dana Horne Realty
The Wilkas Group - Lenore & Alexander Wilkas
Real Estate Advisors | License ID: 01343201 & 01355442





