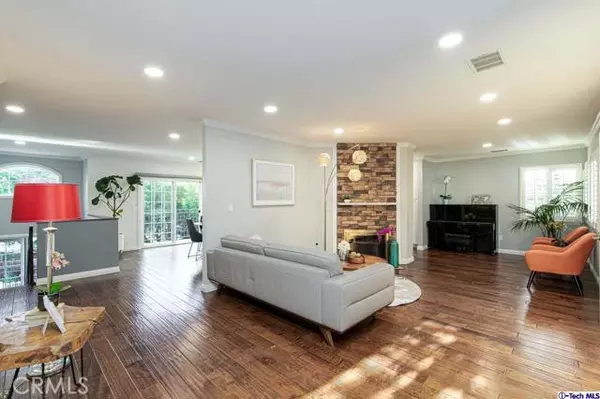$1,850,000
$1,849,000
0.1%For more information regarding the value of a property, please contact us for a free consultation.
206 Mero LN La Canada Flintridge, CA 91011
5 Beds
3 Baths
2,955 SqFt
Key Details
Sold Price $1,850,000
Property Type Single Family Home
Sub Type Single Family Residence
Listing Status Sold
Purchase Type For Sale
Square Footage 2,955 sqft
Price per Sqft $626
Subdivision Not Applicable-105
MLS Listing ID 320006420
Sold Date 08/02/21
Bedrooms 5
Full Baths 3
Construction Status Updated/Remodeled
HOA Y/N No
Year Built 2004
Lot Size 7,962 Sqft
Property Description
Enter this beautifully remodeled and upgraded 5 Bed / 3 Bath Home in the heart of La Canada Flintridge. Nestled within a quiet Cul-de-sac, this gorgeous home is walking distance from Paradise Canyon Elementary School and La Canada High School. Step into the entry area through the front doors and relax in the open Living Room with Fireplace on the main floor. Continue to the adjacent Dining Room that leads straight to the Remodeled Modern Open Concept Kitchen with gorgeous updated finishes, large Center Island, and Wine Refrigerator. Entertain family and friends from the kitchen into the Open Family Room that overlooks the beautiful Backyard. 4 Bedrooms and 2 Bathrooms are on the main floor. The Master Suite is downstairs and complete with Living Area, Bedroom with Closets and Vanity, and Spacious Walk-In Closet. Master Bathroom is a luxury with built-in Jetted Tub, His and Her Sinks, and beautiful Shower. Laundry room downstairs has tons of space for storage. Private Backyard with Large Swimming Pool, Hot Tub, and Gorgeous Landscaping along the Fence surrounding the pool. Huge gazebo with Sliding Doors has giant Projector Screen that can be used as a Pool Lounge or for Indoor screen golf or watching movies. A truly prime LCF location and beautifully updated home that's ready to move in. Awarded winning La Canada Schools.
Location
State CA
County Los Angeles
Area 634 - La Canada Flintridge
Zoning LFR110000*
Interior
Interior Features Balcony, Open Floorplan, Recessed Lighting, Storage, Walk-In Closet(s)
Heating Forced Air
Cooling Central Air
Flooring Wood
Fireplaces Type Gas Starter, Living Room, See Remarks
Fireplace Yes
Appliance Counter Top, Gas Cooking, Disposal, Refrigerator
Laundry Gas Dryer Hookup, Laundry Room
Exterior
Parking Features Direct Access, Door-Single, Driveway, Garage, Garage Door Opener
Garage Spaces 2.0
Garage Description 2.0
Fence Wood
Pool Heated, In Ground
View Y/N Yes
View Pool, Trees/Woods
Attached Garage Yes
Total Parking Spaces 2
Private Pool No
Building
Lot Description Cul-De-Sac
Entry Level Two
Architectural Style Custom
Level or Stories Two
Construction Status Updated/Remodeled
Others
Tax ID 5817024010
Security Features Carbon Monoxide Detector(s),Smoke Detector(s)
Acceptable Financing Cash, Cash to New Loan
Listing Terms Cash, Cash to New Loan
Financing Cash to New Loan
Special Listing Condition Standard
Read Less
Want to know what your home might be worth? Contact us for a FREE valuation!

Our team is ready to help you sell your home for the highest possible price ASAP

Bought with PFNon-Member Default • NON MEMBER
The Wilkas Group - Lenore & Alexander Wilkas
Real Estate Advisors | License ID: 01343201 & 01355442





