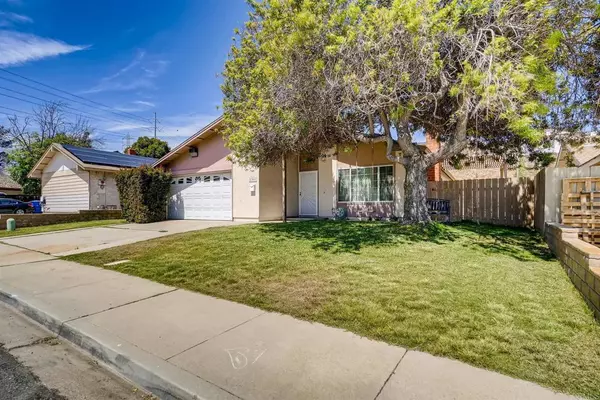$730,000
$699,000
4.4%For more information regarding the value of a property, please contact us for a free consultation.
1361 Mountain View LN Chula Vista, CA 91911
4 Beds
3 Baths
1,658 SqFt
Key Details
Sold Price $730,000
Property Type Single Family Home
Sub Type Single Family Residence
Listing Status Sold
Purchase Type For Sale
Square Footage 1,658 sqft
Price per Sqft $440
MLS Listing ID PTP2103983
Sold Date 07/21/21
Bedrooms 4
Full Baths 2
Half Baths 1
HOA Y/N No
Year Built 1971
Lot Size 7,840 Sqft
Property Description
Beautiful One Story spacious 4 bedroom and 2.5-bathroom home in a quiet cul-de-sac. High ceilings in living room and family room areas. One original Large Master Bedroom and One Extra-Large Master Bedroom with walk-in Closets, Private Bathroom with Double His & Her Lavatories/Sinks. The other two bedrooms have large closets. All rooms come with lighted fans and dimmers. Wooden floors throughout, with ceramic floor in kitchen and family room. Master bedroom has sliding glass door that opens towards a beautiful covered patio with: a 6-person jacuzzi next to a barbecue grilling station with two mini-refrigerators, and wall-mounted TV. Fireplace in Living Room. Three distinct and separate private patio areas, one with grass. Double pane windows and sliding doors. Heating system and large multi-speed exhaust fan. Home is adjacent and has a view (and access) to a public park. Underground utilities. Kitchen appliances included. Two-car garage with large work bench and multiple storage cabinets, with open ceiling for additional storage. Storage shed with shelving, 8 x 10. Sprinkler system. Front lawn under the shade of a large tree with swings, perfect for sunsets; with a beautiful multi-variety rose garden. No HOA or Mello-Roos. The home is located a few blocks away from the 805 freeway. Minutes away from Imperial Beach and San Diego Bay, and 5 miles from the Tijuana, Mexico, border. Your Buyers will absolutely Love this Home!
Location
State CA
County San Diego
Area 91911 - Chula Vista
Zoning Residential
Interior
Cooling None
Fireplaces Type Living Room
Fireplace Yes
Laundry Electric Dryer Hookup, Gas Dryer Hookup, In Garage
Exterior
Garage Spaces 2.0
Garage Description 2.0
Pool None
Community Features Suburban
View Y/N Yes
View Neighborhood
Attached Garage Yes
Total Parking Spaces 2
Private Pool No
Building
Lot Description Back Yard, Cul-De-Sac, Front Yard, Lawn, Landscaped, Level
Story 1
Entry Level One
Sewer Public Sewer
Water Public
Level or Stories One
Schools
School District Sweetwater Union
Others
Senior Community No
Tax ID 6205903300
Acceptable Financing Cash, Conventional, FHA, VA Loan
Listing Terms Cash, Conventional, FHA, VA Loan
Financing VA
Special Listing Condition Standard
Read Less
Want to know what your home might be worth? Contact us for a FREE valuation!

Our team is ready to help you sell your home for the highest possible price ASAP

Bought with Frank Karako • Big Block Realty, Inc
The Wilkas Group - Lenore & Alexander Wilkas
Real Estate Advisors | License ID: 01343201 & 01355442





