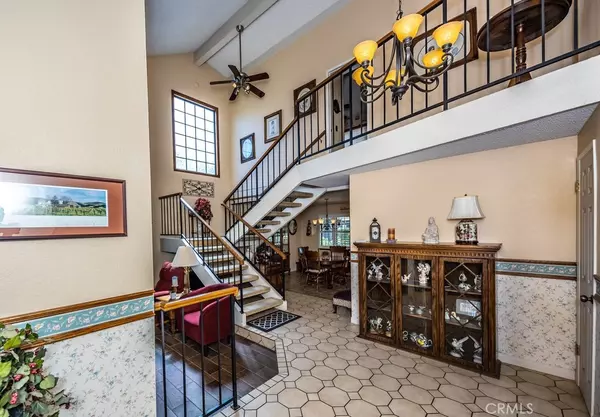$990,000
$990,000
For more information regarding the value of a property, please contact us for a free consultation.
6292 Hillside DR Yorba Linda, CA 92886
5 Beds
3 Baths
2,174 SqFt
Key Details
Sold Price $990,000
Property Type Single Family Home
Sub Type Single Family Residence
Listing Status Sold
Purchase Type For Sale
Square Footage 2,174 sqft
Price per Sqft $455
Subdivision Rolling View Estates (Rove)
MLS Listing ID PW21147848
Sold Date 08/09/21
Bedrooms 5
Full Baths 1
Three Quarter Bath 2
HOA Y/N No
Year Built 1971
Lot Size 7,405 Sqft
Property Description
Great interior location in Rolling View Estates on top of the development. It has 5 bedrooms. 3 Bathrooms and a 3 car garage with a side RV. The Master Bedroom is upstairs and the one Bedroom downstairs with closet is used as an office. The home has been incredibly maintained and in excellent condition. There have been some very nice upgrades you will notice starting with the magnificent wood entry double doors. The house has double pane windows and slider. The two showers upstairs have had new tiles installed. The beautiful fireplace with porcelain replaces the original and is a definite plus. There are white wood shutters in most of the rooms and although there has been upgrading in Central Air, heating (including new ducting) and water heater, all rooms have ceiling fans. The whole house fan is a great feature and energy saver. The large Family Room is open from the kitchen and goes out to the covered alumawood type covered patio. Brick trim planters in back with blue river rock next to grassy areas with timed sprinklers, front and back.
Location
State CA
County Orange
Area 85 - Yorba Linda
Rooms
Main Level Bedrooms 1
Interior
Interior Features Ceiling Fan(s), Cathedral Ceiling(s), Sunken Living Room, Tile Counters, Walk-In Closet(s)
Heating Central, Forced Air, Natural Gas
Cooling Central Air
Flooring Carpet, Tile
Fireplaces Type Gas Starter, Living Room, Wood Burning
Fireplace Yes
Appliance Dishwasher, Gas Cooktop, Disposal, Gas Oven, Gas Water Heater, Microwave, Range Hood, Water Heater
Laundry Gas Dryer Hookup, In Garage
Exterior
Parking Features Concrete, Door-Multi, Direct Access, Driveway, Garage, Garage Door Opener, RV Access/Parking
Garage Spaces 3.0
Garage Description 3.0
Fence Wood
Pool None
Community Features Street Lights, Sidewalks
Utilities Available Electricity Connected, Natural Gas Connected, Phone Connected, Sewer Connected, Water Connected
View Y/N No
View None
Roof Type Composition
Porch Concrete, Covered, Patio
Attached Garage Yes
Total Parking Spaces 6
Private Pool No
Building
Lot Description Sprinklers In Rear, Sprinklers In Front, Lawn, Landscaped, Sprinklers Timer, Street Level
Faces North
Story 2
Entry Level Two
Foundation Slab
Sewer Public Sewer
Water Public
Architectural Style Traditional
Level or Stories Two
New Construction No
Schools
Elementary Schools Glenknoll
Middle Schools Bernardo Yorba
High Schools Esperanza
School District Placentia-Yorba Linda Unified
Others
Senior Community No
Tax ID 34933304
Security Features Carbon Monoxide Detector(s),Smoke Detector(s)
Acceptable Financing Cash, Cash to New Loan
Listing Terms Cash, Cash to New Loan
Financing Cash
Special Listing Condition Standard
Read Less
Want to know what your home might be worth? Contact us for a FREE valuation!

Our team is ready to help you sell your home for the highest possible price ASAP

Bought with Mark Wu • Compass
The Wilkas Group - Lenore & Alexander Wilkas
Real Estate Advisors | License ID: 01343201 & 01355442





