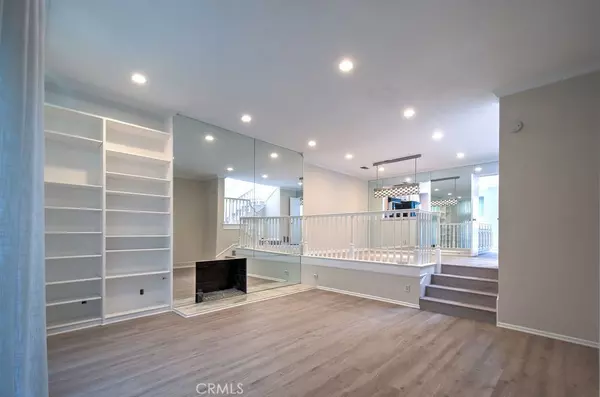$692,000
$649,999
6.5%For more information regarding the value of a property, please contact us for a free consultation.
974 Palo Verde AVE Long Beach, CA 90815
2 Beds
3 Baths
1,800 SqFt
Key Details
Sold Price $692,000
Property Type Townhouse
Sub Type Townhouse
Listing Status Sold
Purchase Type For Sale
Square Footage 1,800 sqft
Price per Sqft $384
Subdivision Bixby Hill Gardens (Bbg)
MLS Listing ID OC21109074
Sold Date 08/14/21
Bedrooms 2
Full Baths 2
Half Baths 1
Construction Status Turnkey
HOA Fees $400/mo
HOA Y/N Yes
Year Built 1973
Lot Size 871 Sqft
Acres 0.02
Property Description
Love where you live in this wonderful and most sought after GATED COMMUNITY Bixby Gardens in Long Beach. This super BRIGHT and SPACIOUS townhome comes with 2 LARGE MASTER SUITES and 2.5 Bathrooms. Master Suite comes with a LARGE WALK IN CLOSET, a FIRE PLACE, and a PRIVATE PATIO that opens up to a beautiful green belt out in front, perfect to unwind after a busy day. Living space is perfectly designed to have that separation of Formal Dining room and Large Living Room with HIGH CEILING. Kitchen has enough storage cabinets and is right next to your dining space. This house is newly PAINTED and has a BRAND NEW LTV FLOORS THROUGHOUT. There are TWO ATTACHED CAR GARAGE. This community comes with a private basketball court, pool, hot tub and clubhouse. Also conveniently located near all the shops, restaurants, Bixby Village Golf Course, and Long Beach college. Don't miss this opportunity, CALL Today...
Location
State CA
County Los Angeles
Area 38 - Bixby Hill
Zoning LBR4R
Rooms
Ensuite Laundry In Garage
Interior
Interior Features Balcony, Crown Molding, Granite Counters, High Ceilings, Multiple Staircases, Recessed Lighting, All Bedrooms Up, Multiple Master Suites, Walk-In Closet(s)
Laundry Location In Garage
Heating Central
Cooling Central Air
Flooring Vinyl
Fireplaces Type Living Room
Fireplace Yes
Appliance 6 Burner Stove, Dishwasher, Refrigerator
Laundry In Garage
Exterior
Garage Direct Access, Garage, Garage Faces Rear
Garage Spaces 2.0
Garage Description 2.0
Pool Association
Community Features Biking, Gated
Utilities Available Cable Available, Electricity Connected, Natural Gas Available, Sewer Connected, Water Connected
Amenities Available Call for Rules, Clubhouse, Sport Court, Maintenance Grounds, Barbecue, Pool, Pet Restrictions, Sauna, Spa/Hot Tub
View Y/N Yes
View Courtyard
Porch Front Porch, Patio
Parking Type Direct Access, Garage, Garage Faces Rear
Attached Garage Yes
Total Parking Spaces 2
Private Pool No
Building
Story Three Or More
Entry Level Three Or More
Sewer Septic Tank
Water Public
Level or Stories Three Or More
New Construction No
Construction Status Turnkey
Schools
Elementary Schools Kettering
Middle Schools Rodgers
High Schools Wilson
School District Long Beach Unified
Others
HOA Name Bixby Hill Gardens
Senior Community No
Tax ID 7239032097
Security Features Gated with Guard,Gated Community,Gated with Attendant,Security Guard
Acceptable Financing Cash, Cash to Existing Loan, Cash to New Loan, Conventional
Listing Terms Cash, Cash to Existing Loan, Cash to New Loan, Conventional
Financing Conventional
Special Listing Condition Standard
Read Less
Want to know what your home might be worth? Contact us for a FREE valuation!

Our team is ready to help you sell your home for the highest possible price ASAP

Bought with Steve Nader • Compass

The Wilkas Group - Lenore & Alexander Wilkas
Real Estate Advisors | License ID: 01343201 & 01355442





