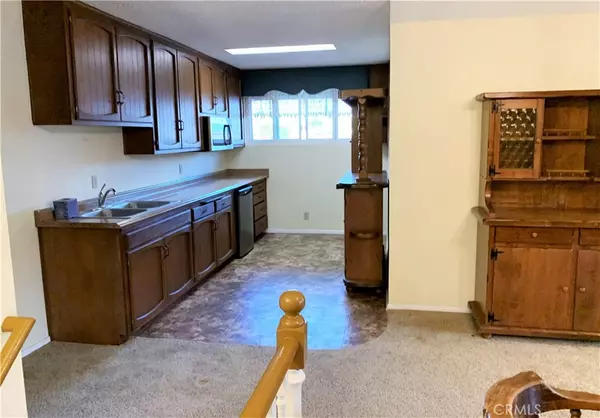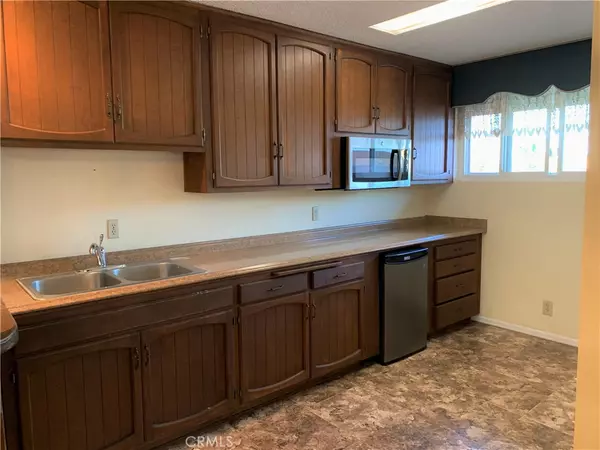$1,220,000
$1,225,000
0.4%For more information regarding the value of a property, please contact us for a free consultation.
7021 Candlelight CIR Huntington Beach, CA 92647
5 Beds
4 Baths
2,950 SqFt
Key Details
Sold Price $1,220,000
Property Type Single Family Home
Sub Type Single Family Residence
Listing Status Sold
Purchase Type For Sale
Square Footage 2,950 sqft
Price per Sqft $413
Subdivision Prestige (17) Tr 6181 (Pres6)
MLS Listing ID OC21139996
Sold Date 08/19/21
Bedrooms 5
Full Baths 4
Construction Status Additions/Alterations,Building Permit,Updated/Remodeled
HOA Y/N No
Year Built 1966
Lot Size 8,712 Sqft
Acres 0.2
Property Description
Prestige Bonus Room floorplan with added square footage and dormer, too. The dormer lightens the upstairs and adds a possible kitchen area to the bonus room. Updated kitchen downstairs with granite and full extension soft close drawers. All the doors and windows have been replaced and upgraded to dual paned. 4 spacious bedrooms and 3 baths down. Massive master down, elegant foyer, 2 fireplaces, kitchen in back with views of the oversized backyard. Direct garage access. Living room with slider and view to side patio. Upstairs may be a complete suite with bath, possible study, separate bedroom and extra storage. Perfect for a large family, multi-generational family, or potentially a complete private unit. Ask me about it. All on a cul-se-sac. Much much more.
Location
State CA
County Orange
Area 17 - Northwest Huntington Beach
Rooms
Main Level Bedrooms 4
Ensuite Laundry In Garage
Interior
Interior Features Granite Counters, Bedroom on Main Level, Entrance Foyer, Main Level Master
Laundry Location In Garage
Heating Forced Air
Cooling None
Flooring Carpet
Fireplaces Type Family Room, Gas, Living Room, Wood Burning
Fireplace Yes
Appliance Dishwasher
Laundry In Garage
Exterior
Garage Direct Access, Driveway, Garage
Garage Spaces 2.0
Garage Description 2.0
Fence Block
Pool None
Community Features Street Lights, Suburban
View Y/N No
View None
Roof Type Composition
Parking Type Direct Access, Driveway, Garage
Attached Garage Yes
Total Parking Spaces 2
Private Pool No
Building
Lot Description Cul-De-Sac
Story 2
Entry Level Two
Foundation Slab
Sewer Public Sewer
Water Public
Level or Stories Two
New Construction No
Construction Status Additions/Alterations,Building Permit,Updated/Remodeled
Schools
High Schools Marina
School District Huntington Beach Union High
Others
Senior Community No
Tax ID 14235318
Acceptable Financing Conventional
Listing Terms Conventional
Financing Cash to Loan
Special Listing Condition Standard
Read Less
Want to know what your home might be worth? Contact us for a FREE valuation!

Our team is ready to help you sell your home for the highest possible price ASAP

Bought with Tianne Phan • Realty One Group West

The Wilkas Group - Lenore & Alexander Wilkas
Real Estate Advisors | License ID: 01343201 & 01355442





