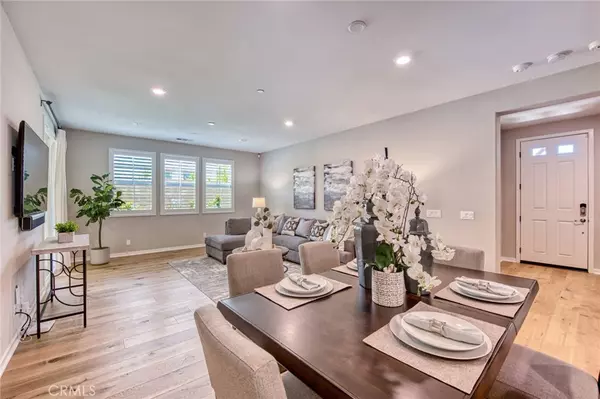$1,226,000
$1,225,000
0.1%For more information regarding the value of a property, please contact us for a free consultation.
117 Cultivate Irvine, CA 92618
4 Beds
4 Baths
2,321 SqFt
Key Details
Sold Price $1,226,000
Property Type Condo
Sub Type Condominium
Listing Status Sold
Purchase Type For Sale
Square Footage 2,321 sqft
Price per Sqft $528
Subdivision Other (Othr)
MLS Listing ID LG21153285
Sold Date 08/20/21
Bedrooms 4
Full Baths 4
Condo Fees $215
Construction Status Turnkey
HOA Fees $215/mo
HOA Y/N Yes
Year Built 2016
Lot Size 2,178 Sqft
Property Description
This stylish Melody Plan One residence in fabulous Beacon Park has prime placement & frontage on Cultivate and is just steps from the excellent Beacon Park Elementary/Middle School (K-8), The Pools Poolhouse & Veranda, the fitness park, sports courts, parks, BBQ areas and so many more amenities that are only available to Great Park residents! Almost like a New Home, this stylish 4 bed, 4 bath residence is in mint condition as the original owners were only in the home for a couple of years. A few features include gorgeous upgraded oak hardwood flooring downstairs; granite countertops, stainless steel appliances, Thermofoil cabinets & a large central island with seating for four in the Kitchen; over $8,500 in custom Hunter Douglas plantation shutters throughout the home; and a fully-paid solar power system which means money in your pocket with year-round energy savings! Three bedrooms upstairs and one down – a layout perfect for working at home, hosting guests or extended family. A comfortable California Room is the center of your backyard and opens onto water-saving artificial turf and easy-to-maintain but elegant plantings along the edge of your property. 2-car garage with parking for two more on the driveway – and – a great wrap-around porch at the front of the home – such a sweet spot for sitting with friends and family. Don't miss this home – it's a good one!
Location
State CA
County Orange
Area Gp - Great Park
Rooms
Main Level Bedrooms 1
Interior
Interior Features Crown Molding, Granite Counters, Open Floorplan, Pantry, Recessed Lighting, Wired for Data, Bedroom on Main Level, Walk-In Closet(s)
Heating Central
Cooling Central Air
Flooring Carpet, Tile, Wood
Fireplaces Type None
Fireplace No
Appliance Dishwasher, Gas Cooktop, Gas Oven, Gas Water Heater, Microwave, Range Hood, Tankless Water Heater, Water Heater
Laundry Washer Hookup, Gas Dryer Hookup, Inside, Upper Level
Exterior
Parking Features Direct Access, Driveway, Garage
Garage Spaces 2.0
Garage Description 2.0
Pool Community, Association
Community Features Biking, Curbs, Gutter(s), Park, Storm Drain(s), Street Lights, Sidewalks, Pool
Utilities Available Electricity Connected, Natural Gas Connected, Sewer Connected, Water Connected
Amenities Available Bocce Court, Clubhouse, Sport Court, Management, Meeting/Banquet/Party Room, Maintenance Front Yard, Outdoor Cooking Area, Barbecue, Picnic Area, Playground, Pool, Recreation Room, Spa/Hot Tub, Trail(s)
View Y/N Yes
View Neighborhood
Roof Type Concrete
Accessibility None
Porch Concrete, Covered, Front Porch, Porch
Attached Garage Yes
Total Parking Spaces 4
Private Pool No
Building
Lot Description Back Yard, Garden, Landscaped, Sprinkler System, Yard
Story 2
Entry Level Two
Foundation Slab
Sewer Public Sewer
Water Public
Architectural Style Traditional
Level or Stories Two
New Construction No
Construction Status Turnkey
Schools
High Schools Portola
School District Irvine Unified
Others
HOA Name Great Park Neighborhoods Community Association
Senior Community No
Tax ID 93018305
Security Features Carbon Monoxide Detector(s),Fire Sprinkler System,Smoke Detector(s)
Acceptable Financing Cash, Cash to New Loan, Conventional
Green/Energy Cert Solar
Listing Terms Cash, Cash to New Loan, Conventional
Financing Cash to New Loan
Special Listing Condition Standard
Read Less
Want to know what your home might be worth? Contact us for a FREE valuation!

Our team is ready to help you sell your home for the highest possible price ASAP

Bought with Adrian Soumeeh • Amir Soumeeh, Broker
The Wilkas Group - Lenore & Alexander Wilkas
Real Estate Advisors | License ID: 01343201 & 01355442





