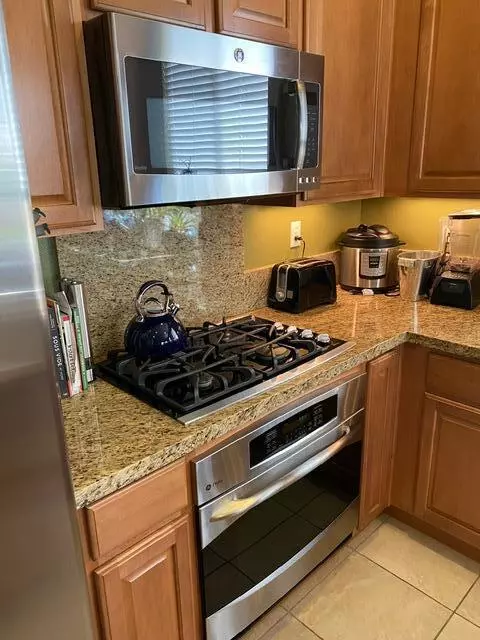$369,000
$369,900
0.2%For more information regarding the value of a property, please contact us for a free consultation.
81623 Avenida Parito Indio, CA 92203
2 Beds
2 Baths
1,488 SqFt
Key Details
Sold Price $369,000
Property Type Single Family Home
Sub Type Single Family Residence
Listing Status Sold
Purchase Type For Sale
Square Footage 1,488 sqft
Price per Sqft $247
Subdivision Sun City Shadow Hills
MLS Listing ID 219065548DA
Sold Date 09/08/21
Bedrooms 2
Full Baths 1
Three Quarter Bath 1
HOA Fees $306/mo
HOA Y/N Yes
Year Built 2007
Property Description
Perfect rental / retirement home. Open Serrente floor plan with loads of beautiful, neutral tile and separated master and guest suites. The center island, stainless steel and granite slab kitchen is great for entertaining and enjoying a light bite. The kitchen/dining area offers excellent storage with a pantry/serving bar set-up. There's a den/3rd BD as you come in the front door that allows for quiet and even extra guests. Or enter from the deep two-car garage right into the laundry room to drop bags and supplies. The view from the spacious great room is to the lushly landscaped, private back yard with a long covered patio. The spacious master suite offers an en suite with twin sinks and big, step in glass-enclosed shower plus a walk-in closet. Sun City Shadow Hills is an award-winning, active adult community offering 2 golf courses, tennis, 2 clubhouses, 2 fitness centers, pickle ball, basketball, a full service restaurant, snack bars, events, billiards, cards, trips and so much more! The dues include high speed internet and are low! An incomparable resort lifestyle. A great property. A wonderful community!
Location
State CA
County Riverside
Area 309 - Indio North Of East Valley
Zoning 1OGB82PNS3QU
Rooms
Ensuite Laundry Laundry Room
Interior
Interior Features High Ceilings, Open Floorplan, Recessed Lighting, Wired for Sound, Utility Room, Walk-In Closet(s)
Laundry Location Laundry Room
Heating Central, Forced Air, Natural Gas
Cooling Central Air, Electric
Flooring Carpet, Tile
Fireplace No
Appliance Dishwasher, Disposal, Gas Range, Microwave, Refrigerator, Water To Refrigerator, Water Heater
Laundry Laundry Room
Exterior
Garage Covered, Driveway, Garage, Garage Door Opener, Side By Side
Garage Spaces 2.0
Garage Description 2.0
Fence Block, Stucco Wall
Community Features Golf, Gated, Park
Amenities Available Bocce Court, Billiard Room, Clubhouse, Sport Court, Fitness Center, Fire Pit, Gas, Golf Course, Maintenance Grounds, Game Room, Lake or Pond, Management, Meeting/Banquet/Party Room, Other Courts, Barbecue, Paddle Tennis, Pet Restrictions, Security, Tennis Court(s)
Roof Type Concrete
Porch Concrete
Parking Type Covered, Driveway, Garage, Garage Door Opener, Side By Side
Attached Garage Yes
Total Parking Spaces 4
Building
Lot Description Back Yard, Drip Irrigation/Bubblers, Front Yard, Lawn, Level, Near Park, Planned Unit Development, Paved, Sprinklers Timer, Sprinkler System, Yard
Story 1
Foundation Slab
Architectural Style Contemporary
Others
HOA Name Sun City Shadow Hills Community Association
HOA Fee Include Earthquake Insurance
Senior Community Yes
Tax ID 691630051
Security Features Gated Community,24 Hour Security,Resident Manager
Acceptable Financing Cash, Cash to New Loan, Conventional
Listing Terms Cash, Cash to New Loan, Conventional
Financing Cash
Special Listing Condition Standard
Read Less
Want to know what your home might be worth? Contact us for a FREE valuation!

Our team is ready to help you sell your home for the highest possible price ASAP

Bought with Cathy Smith • Coldwell Banker Realty

The Wilkas Group - Lenore & Alexander Wilkas
Real Estate Advisors | License ID: 01343201 & 01355442





