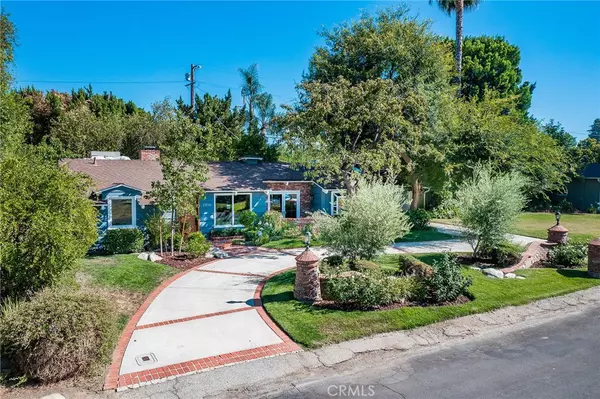$1,390,000
$1,199,000
15.9%For more information regarding the value of a property, please contact us for a free consultation.
23014 Ostronic DR Woodland Hills, CA 91367
3 Beds
2 Baths
9,186 Sqft Lot
Key Details
Sold Price $1,390,000
Property Type Single Family Home
Sub Type Single Family Residence
Listing Status Sold
Purchase Type For Sale
MLS Listing ID SR21173535
Sold Date 09/16/21
Bedrooms 3
Full Baths 2
Construction Status Turnkey
HOA Y/N No
Year Built 1950
Lot Size 9,186 Sqft
Acres 0.2109
Property Description
Walnut Acres stunning, picture perfect single story pool home! Olive trees, lush landscaping and a wide circular driveway provide wonderful curb appeal to this classic charmer. Enter into the home’s central family room featuring vaulted wood beamed ceilings, white stone fireplace, and separate den with sliding glass doors that lead out to the yard. Separate formal dining room features vaulted wood beamed ceilings, built-in storage cabinetry, and French doors that lead out to a front patio with built-in seating. The kitchen has vaulted wood beamed ceilings, real wood cabinetry, stainless appliances, double ovens, and 6-burner stove. There are three bedrooms, including the primary bedroom with wood beamed ceilings, closet plus built-in wardrobe space. One secondary bedroom has two walk-in closets, bench seat, and access to a hallway bathroom with tub and separate walk-in shower. The third bedroom/office features wood beamed ceiling with skylight, custom built shelving, and private bath with walk-in shower and access to the yard. The entertainer’s backyard boasts pebble tec swimming pool & spa; large grassy yard; BBQ center; covered pergola; fire pit; storage shed; lemon, pomegranate, & orange fruit trees, & super private landscaping. Additional features include laundry room with storage cabinets; circular driveway + second gated driveway for 6+ cars/RV/boat; smart controlled ceiling fans, Nest thermostats, security cameras, indoor/outdoor speakers, and per seller: newer dual paned Milgard windows & newer electrical panel. Zoned for award-winning El Camino and Hale charter schools, and adjacent to Warner Center, The Village, dining, and shopping.
Location
State CA
County Los Angeles
Area Whll - Woodland Hills
Zoning LAR1
Rooms
Other Rooms Storage
Main Level Bedrooms 3
Ensuite Laundry Washer Hookup, Gas Dryer Hookup, Inside, Laundry Room
Interior
Interior Features Beamed Ceilings, Built-in Features, Ceiling Fan(s), High Ceilings, Storage, All Bedrooms Down, Bedroom on Main Level
Laundry Location Washer Hookup,Gas Dryer Hookup,Inside,Laundry Room
Heating Central, Zoned
Cooling Central Air, Dual, Zoned
Flooring Wood
Fireplaces Type Family Room
Fireplace Yes
Appliance 6 Burner Stove, Double Oven, Dishwasher, Range Hood
Laundry Washer Hookup, Gas Dryer Hookup, Inside, Laundry Room
Exterior
Exterior Feature Barbecue
Garage Circular Driveway, RV Potential
Pool In Ground, Private
Community Features Suburban, Valley
View Y/N No
View None
Porch Covered, Patio, Terrace
Parking Type Circular Driveway, RV Potential
Total Parking Spaces 6
Private Pool Yes
Building
Lot Description Back Yard, Front Yard, Landscaped, Level, Rectangular Lot, Street Level, Yard
Story 1
Entry Level One
Sewer Public Sewer
Water Public
Architectural Style Ranch, Traditional
Level or Stories One
Additional Building Storage
New Construction No
Construction Status Turnkey
Schools
Elementary Schools Woodlake
Middle Schools Hale Charter
High Schools El Camino Charter
School District Los Angeles Unified
Others
Senior Community No
Tax ID 2042019013
Security Features Closed Circuit Camera(s),Security Gate
Acceptable Financing Cash, Cash to New Loan, Conventional
Listing Terms Cash, Cash to New Loan, Conventional
Financing Conventional
Special Listing Condition Standard
Read Less
Want to know what your home might be worth? Contact us for a FREE valuation!

Our team is ready to help you sell your home for the highest possible price ASAP

Bought with Julia Arde • Wish Sotheby's Intl Realty

The Wilkas Group - Lenore & Alexander Wilkas
Real Estate Advisors | License ID: 01343201 & 01355442





