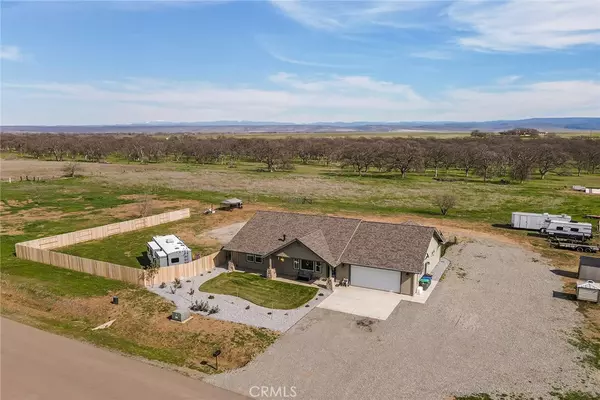$455,000
$448,000
1.6%For more information regarding the value of a property, please contact us for a free consultation.
8112 Carlee CT Los Molinos, CA 96055
3 Beds
2 Baths
1,776 SqFt
Key Details
Sold Price $455,000
Property Type Single Family Home
Sub Type SingleFamilyResidence
Listing Status Sold
Purchase Type For Sale
Square Footage 1,776 sqft
Price per Sqft $256
MLS Listing ID SN21164394
Sold Date 10/01/21
Bedrooms 3
Full Baths 2
Construction Status Turnkey
HOA Y/N No
Year Built 2020
Lot Size 1.000 Acres
Acres 1.0
Property Description
So new its not in maps yet. In Los Molinos take Tehama Vina Rd. East toward Mts. Carlee court is on left just after Buena Vista Ave. Beautiful one year old 3 bed 2 bath house sits on a full acre with complete RV hook ups. Quiet cul-de-sac of 4 new homes and one lot awaiting a home. Granite kitchen and open floor plan, tall ceilings, custom bathrooms and walk-in closet and cozy fireplace make for a relaxing retreat. This a luxurious turn-key home is nearly 1800 square feet plus a finished 2 car garage and has its own well that pumps very strong--rumored to be over 30 gallons a minute! Nice landscaping and newer wooden privacy fencing. Room for horses, goats, chickens, boats, trailers and a huge garden or a mother-in-law unit. Close to schools and shopping yet tucked away with a country side feel.
Location
State CA
County Tehama
Rooms
Other Rooms Outbuilding
Main Level Bedrooms 3
Ensuite Laundry LaundryRoom
Interior
Interior Features CeilingFans, CathedralCeilings, GraniteCounters, HighCeilings, OpenFloorplan, Pantry, RecessedLighting, AllBedroomsDown, MainLevelMaster, WalkInClosets
Laundry Location LaundryRoom
Heating Central
Cooling CentralAir, ENERGYSTARQualifiedEquipment
Fireplaces Type LivingRoom
Fireplace Yes
Appliance GasRange, HighEfficiencyWaterHeater
Laundry LaundryRoom
Exterior
Garage Boat, DirectAccess, DoorSingle, Driveway, GarageFacesFront, Garage, Gravel, OffStreet, Oversized, Paved, RVHookUps, RVAccessParking
Garage Spaces 2.0
Garage Description 2.0
Fence BarbedWire, CrossFenced, ExcellentCondition, FairCondition, Livestock, NewCondition, Partial, Privacy, Wood
Pool None
Community Features Biking, Fishing, Hiking, HorseTrails, Hunting, NearNationalForest, PreservePublicLand, Rural, Valley
Utilities Available ElectricityConnected, Propane
View Y/N Yes
View Hills, Meadow, Mountains, Neighborhood, Pasture, Valley, TreesWoods
Roof Type Composition
Porch RearPorch, Concrete, Covered, FrontPorch, Patio
Parking Type Boat, DirectAccess, DoorSingle, Driveway, GarageFacesFront, Garage, Gravel, OffStreet, Oversized, Paved, RVHookUps, RVAccessParking
Attached Garage Yes
Total Parking Spaces 2
Private Pool No
Building
Lot Description Item01UnitAcre, BackYard, CulDeSac, FrontYard, HorseProperty, Lawn, LotOver40000Sqft, Landscaped, SprinklerSystem, StreetLevel
Story 1
Entry Level One
Foundation Slab
Sewer SepticTank
Water Private, Well
Architectural Style Contemporary, Traditional
Level or Stories One
Additional Building Outbuilding
New Construction No
Construction Status Turnkey
Schools
School District Los Molinos Unified
Others
Senior Community No
Tax ID 078110082000
Security Features FireSprinklerSystem
Acceptable Financing Submit
Horse Property Yes
Horse Feature RidingTrail
Listing Terms Submit
Financing Conventional
Special Listing Condition Standard
Read Less
Want to know what your home might be worth? Contact us for a FREE valuation!

Our team is ready to help you sell your home for the highest possible price ASAP

Bought with Robert Thayer • Re/Max American Dream Realty

The Wilkas Group - Lenore & Alexander Wilkas
Real Estate Advisors | License ID: 01343201 & 01355442





