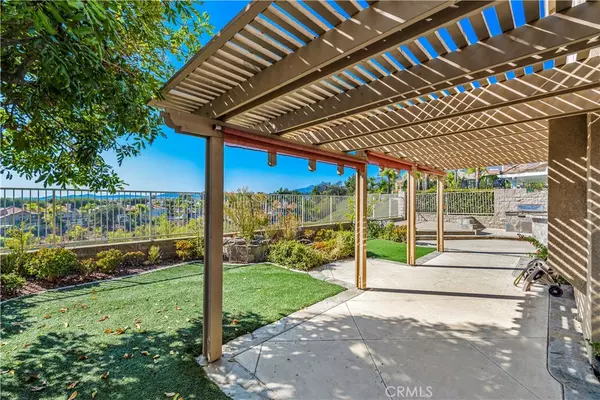$1,310,000
$1,269,000
3.2%For more information regarding the value of a property, please contact us for a free consultation.
21611 Bluejay ST Rancho Santa Margarita, CA 92679
4 Beds
4 Baths
3,307 SqFt
Key Details
Sold Price $1,310,000
Property Type Single Family Home
Sub Type Single Family Residence
Listing Status Sold
Purchase Type For Sale
Square Footage 3,307 sqft
Price per Sqft $396
MLS Listing ID OC21143128
Sold Date 10/08/21
Bedrooms 4
Full Baths 2
Half Baths 1
Three Quarter Bath 1
HOA Fees $270/mo
HOA Y/N Yes
Year Built 1993
Lot Size 6,538 Sqft
Acres 0.1501
Property Description
Wonderful location in the private small gated community of Walden. Single loaded cul-de-sac street w/easy access to shopping, restaurants, hiking trails, recreation and toll road (241). This 4 bedroom + bonus, which could be 5th bedroom, with downstairs bedroom and bath, plus convenient guest bathroom, and 3 car garage offers the ideal floor plan. Views over looking the community pond, SBV mountain, hills and distant city lights with great sunsets. Voluminous ceilings in the main entrance with lots of windows. Slate like tile in entry, hall and kitchen. Separate living room and dining room. Kitchen offers center island with pull out drawers, 5 gas burner Dacor stove, microwave, double ovens (GE profile), dishwasher, built in refrigerator and granite counters. Kitchen extends into family room with fireplace. Dual Lennox A/C within the last 3 years. Shutters on most windows. Whole house recently re-piped. Carpet in family room, stairway to second story, master bedroom and upstairs bedrooms and hall. Master bedroom with double faced fireplace, closet organizers and access to balcony to enjoy the views and great outdoors. The master bath has double sinks, separate tub, shower, & individual room for toilet. Walk in closet with closet organizers. Bonus room, can be 5th bedroom, has built ins & shutters with a ceiling fan. Other bedrooms generously sized with shutters, ceiling fans, mirrored wardrobes. Upstairs hall bathroom has tiled tub/shower combo and double sinks. Access to attic in upstairs hallway. Separate laundry room with entry into 3 car garage. Backyard is low maintenance with artificial turf, built in BBQ and fruit trees. The Association includes pool/spa and access to pond for fishing. Additional photos will be posted 9/4/21
Location
State CA
County Orange
Area Wald - Walden
Rooms
Main Level Bedrooms 1
Ensuite Laundry Electric Dryer Hookup, Gas Dryer Hookup, Inside, Laundry Room
Interior
Interior Features Built-in Features, Ceiling Fan(s), Granite Counters, High Ceilings, Bedroom on Main Level, Walk-In Closet(s)
Laundry Location Electric Dryer Hookup,Gas Dryer Hookup,Inside,Laundry Room
Heating Central
Cooling Central Air
Flooring Carpet, Tile
Fireplaces Type Family Room, Gas Starter
Fireplace Yes
Appliance Barbecue, Double Oven, Dishwasher, Electric Oven, Gas Cooktop, Disposal, Microwave, Range Hood, Water Heater
Laundry Electric Dryer Hookup, Gas Dryer Hookup, Inside, Laundry Room
Exterior
Exterior Feature Barbecue
Garage Door-Multi, Direct Access, Door-Single, Driveway, Garage Faces Front, Garage, Garage Door Opener, Paved
Garage Spaces 3.0
Garage Description 3.0
Fence Stone, Wrought Iron
Pool Association
Community Features Curbs, Storm Drain(s), Sidewalks, Fishing, Gated
Utilities Available Cable Available, Sewer Connected, Water Connected
Amenities Available Pool, Spa/Hot Tub
Waterfront Description Pond
View Y/N Yes
View City Lights, Hills, Pond
Roof Type Tile
Porch Covered, Patio
Parking Type Door-Multi, Direct Access, Door-Single, Driveway, Garage Faces Front, Garage, Garage Door Opener, Paved
Attached Garage Yes
Total Parking Spaces 3
Private Pool No
Building
Lot Description Cul-De-Sac, Front Yard, Landscaped, Sprinkler System, Yard
Faces West
Story 2
Entry Level Two
Foundation Slab
Sewer Public Sewer, Sewer Tap Paid
Water Public
Architectural Style Traditional
Level or Stories Two
New Construction No
Schools
Elementary Schools Robinson Ranch
Middle Schools Rancho Santa Margarita
High Schools Mission Viejo
School District Saddleback Valley Unified
Others
HOA Name Walden
Senior Community No
Tax ID 83369120
Security Features Carbon Monoxide Detector(s),Gated Community,Smoke Detector(s)
Acceptable Financing Cash, Cash to New Loan, Conventional
Listing Terms Cash, Cash to New Loan, Conventional
Financing Cash to Loan
Special Listing Condition Standard
Read Less
Want to know what your home might be worth? Contact us for a FREE valuation!

Our team is ready to help you sell your home for the highest possible price ASAP

Bought with AJ Mearig • Realty One Group West

The Wilkas Group - Lenore & Alexander Wilkas
Real Estate Advisors | License ID: 01343201 & 01355442





