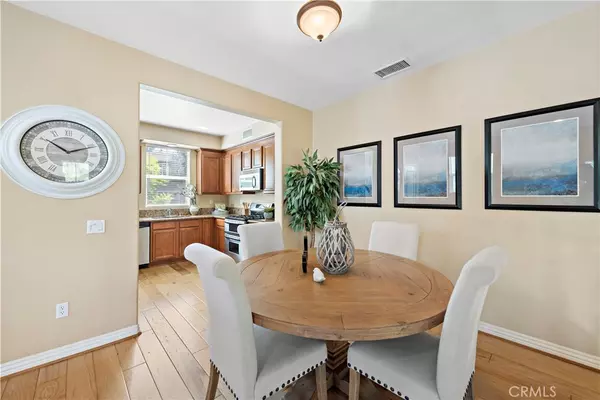$550,000
$550,000
For more information regarding the value of a property, please contact us for a free consultation.
25 Valmont WAY Ladera Ranch, CA 92694
1 Bed
2 Baths
1,114 SqFt
Key Details
Sold Price $550,000
Property Type Condo
Sub Type Condominium
Listing Status Sold
Purchase Type For Sale
Square Footage 1,114 sqft
Price per Sqft $493
Subdivision Valmont (Valm)
MLS Listing ID OC21204369
Sold Date 10/12/21
Bedrooms 1
Full Baths 1
Half Baths 1
Condo Fees $243
HOA Fees $243/mo
HOA Y/N Yes
Year Built 2004
Property Description
Welcome to the Valmont Community in highly sought after Ladera Ranch! Just steps from the Paseo Greenbelt, this unit is in a great location within the Community. The unique tri level floor plan gives this 1 bedroom, 1 1/2 bath condo a ton of well thought-out space. The lower two levels of this home are cleverly designed to create open floor plan living, with the dining area overlooking the living room. Both the kitchen and dining room feature high ceilings and lots of windows to bring in the natural light. Right outside the living room is a patio overlooking the greenbelt, with BBQs just steps away. Upstairs you will find an oversized master suite with a walk-in closet and bathroom. In addition to the bedroom, the top floor includes a nice-sized space for a home office/study room. Bonus feature to this home is the ample storage space- you'll enjoy the oversized closet running deep under the stairs, along with a second storage area accessed through the garage. Additional features of this condo include; hardwood floors, travertine flooring, granite counters, stainless steel appliances, ceiling fans, wood blinds throughout, attached garage and driveway for extra on-site parking. This home has a newer upgraded a/c unit as well as new pipes. The community was re-piped in 2019. Enjoy all the Ladera Ranch Lifestyle amenities: Pools, Playgrounds, Water Park, Skate Park, Hiking, Biking and so much more!!
Location
State CA
County Orange
Area Ld - Ladera Ranch
Interior
Interior Features Ceiling Fan(s), Cathedral Ceiling(s), Granite Counters, High Ceilings, Open Floorplan, Storage, All Bedrooms Up, Walk-In Closet(s)
Heating Central
Cooling Central Air
Flooring Carpet, Stone, Wood
Fireplaces Type None
Fireplace No
Appliance Double Oven, Dishwasher, Disposal, Microwave, Refrigerator, Dryer, Washer
Laundry Inside, Stacked
Exterior
Garage Direct Access, Garage
Garage Spaces 1.0
Garage Description 1.0
Pool Community, Association
Community Features Biking, Curbs, Gutter(s), Park, Street Lights, Suburban, Sidewalks, Pool
Utilities Available Cable Available, Electricity Available, Natural Gas Available, Phone Available, Water Available
Amenities Available Sport Court, Dog Park, Barbecue, Picnic Area, Playground, Pool, Spa/Hot Tub, Tennis Court(s), Trail(s)
View Y/N Yes
View Park/Greenbelt
Porch Front Porch, Patio
Attached Garage Yes
Total Parking Spaces 1
Private Pool No
Building
Story Three Or More
Entry Level Three Or More
Sewer Public Sewer
Water Public
Level or Stories Three Or More
New Construction No
Schools
Elementary Schools Oso Grande
Middle Schools Ladera Ranch
High Schools San Juan Hills
School District Capistrano Unified
Others
HOA Name Valmont
Senior Community No
Tax ID 93837494
Acceptable Financing Cash, Cash to New Loan, Conventional
Listing Terms Cash, Cash to New Loan, Conventional
Financing Conventional
Special Listing Condition Standard
Read Less
Want to know what your home might be worth? Contact us for a FREE valuation!

Our team is ready to help you sell your home for the highest possible price ASAP

Bought with Leo Gutierrez-Torres • Pellego, Inc.

The Wilkas Group - Lenore & Alexander Wilkas
Real Estate Advisors | License ID: 01343201 & 01355442





