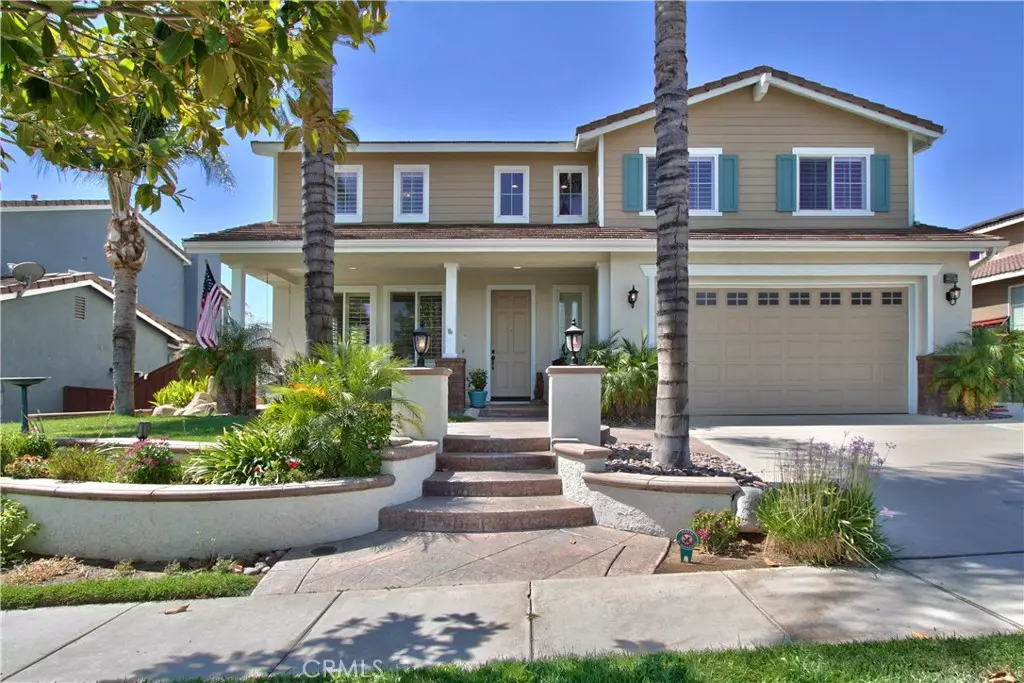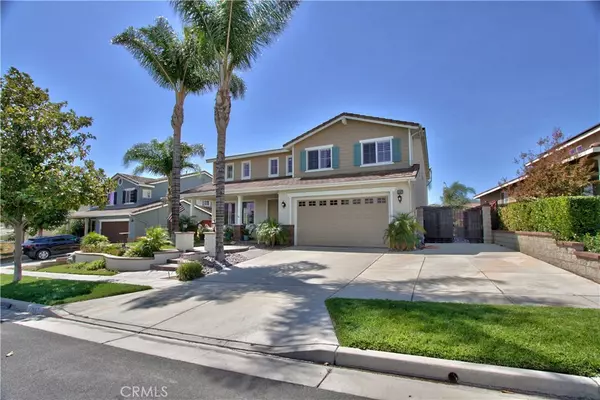$815,000
$799,000
2.0%For more information regarding the value of a property, please contact us for a free consultation.
23887 Via Alisol Murrieta, CA 92562
5 Beds
3 Baths
3,687 SqFt
Key Details
Sold Price $815,000
Property Type Single Family Home
Sub Type Single Family Residence
Listing Status Sold
Purchase Type For Sale
Square Footage 3,687 sqft
Price per Sqft $221
MLS Listing ID SW21211421
Sold Date 11/04/21
Bedrooms 5
Full Baths 3
HOA Y/N No
Year Built 2002
Lot Size 6,534 Sqft
Property Description
Upgraded POOL home located in the Prestigious community of COPPER CANYON. This beauty is conveniently located near Cole Canyon Elementary school the home sits across the street from a small cozy park with no neighbors in front of the home. Boasting over 3600 sq. ft. this upgraded pool home has 5 bedrooms and 3 baths plus a large loft that can be an additional bedroom. One bedroom is located down stairs next to a full bathroom. Paid for solar and RV parking is hard to find but this house checks off all the boxes. The home was recently painted with light colored walls. Stroll up the driveway to find a beautiful landscaped front yard and darling porch to sit and enjoy the views. Enter in the home to find a formal living room and dinning room light colored walls, crown molding, large base boards and beautiful warm colored hardwood. The kitchen has been recently remolded with NEW CUSTOM BUILT CABINETS, plenty of cabinets for storage, roll out doors, all new appliances, beautiful granite counters, island and bar area. The great room is open to the kitchen with a lovely fireplace to curl up of the cozy cold nights. The downstairs bedroom has a lovely single light french doors to access the backyard and pool area and is located next to a full bath. As you walk up the stairs you will find the warm colored hardwood floors to find 4 bedroom including the primary suite and a large loft room area that can be another bedroom. There is a walk in linen closet and a desk work station area that is prefect for the student or work from home office. The Primary suite has is large and the primary on-suite bathroom with a dual sinks in the vanity, soaking tub and shower, walk in large closet. Backyard is perfect for entertaining, with pool, a waterfall and built in BBQ island. Come see the home you will not be disappointed Dont forget to view the virtual tour.
Location
State CA
County Riverside
Area Srcar - Southwest Riverside County
Rooms
Main Level Bedrooms 1
Interior
Interior Features Ceiling Fan(s), Granite Counters, Utility Room, Walk-In Closet(s)
Heating Central
Cooling Central Air
Fireplaces Type Family Room
Fireplace Yes
Laundry Laundry Room
Exterior
Garage Spaces 3.0
Garage Description 3.0
Pool Gunite, In Ground, Private
Community Features Curbs, Gutter(s), Hiking, Storm Drain(s), Street Lights, Sidewalks
View Y/N Yes
View Mountain(s)
Attached Garage Yes
Total Parking Spaces 3
Private Pool Yes
Building
Lot Description Back Yard, Front Yard, Sprinklers In Front, Lawn, Landscaped, Sprinklers Timer, Sprinkler System
Story 2
Entry Level Two
Sewer Public Sewer
Water Public
Level or Stories Two
New Construction No
Schools
Elementary Schools Cole Canyon
Middle Schools Thompson
High Schools Murrieta Valley
School District Murrieta
Others
Senior Community No
Tax ID 904721021
Acceptable Financing Cash, Cash to New Loan, Conventional, Cal Vet Loan, Submit, VA Loan
Green/Energy Cert Solar
Listing Terms Cash, Cash to New Loan, Conventional, Cal Vet Loan, Submit, VA Loan
Financing Conventional
Special Listing Condition Standard
Read Less
Want to know what your home might be worth? Contact us for a FREE valuation!

Our team is ready to help you sell your home for the highest possible price ASAP

Bought with Hunter Lysaught • Engel & Volkers Carlsbad
The Wilkas Group - Lenore & Alexander Wilkas
Real Estate Advisors | License ID: 01343201 & 01355442





