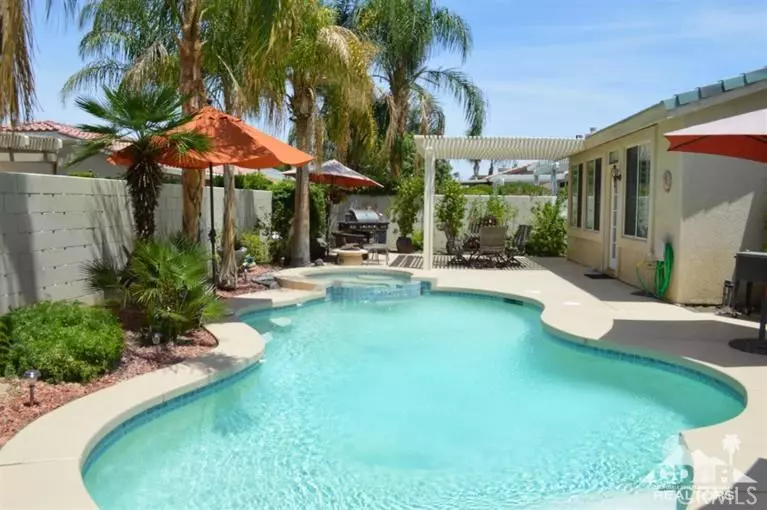$480,000
$499,900
4.0%For more information regarding the value of a property, please contact us for a free consultation.
40715 Via Fonda Palm Desert, CA 92260
4 Beds
4 Baths
2,762 SqFt
Key Details
Sold Price $480,000
Property Type Single Family Home
Sub Type Single Family Residence
Listing Status Sold
Purchase Type For Sale
Square Footage 2,762 sqft
Price per Sqft $173
Subdivision Sonata 2
MLS Listing ID 217009274DA
Sold Date 06/23/17
Bedrooms 4
Full Baths 3
Three Quarter Bath 1
HOA Y/N No
Year Built 1997
Lot Size 8,276 Sqft
Property Description
Desirable location of Central Palm Desert! Custom Double Glass Entry Doors open to the vaulted ceiling living room. Open floor plan offers 2,500 sq ft in the main house with 3 bedrooms, 2.5 baths. Guest Casita offers over 250 sq ft with full bath. Updated Kitchen includes; granite countertops, tiled back splash, and new appliances. Den is perfect for a home office. Master suite includes upgraded cabinets and His & Her closets. Additional features include: dual air units, central music speakers with separate volume controls, ceiling fans, and upgraded tiled floors. Fabulous outdoor living space is perfect for entertaining. Beautifully mature landscape and mountain views. Enjoy relaxing in several seating areas. Tranquil front court yard with stamped concrete. Refreshing, private pool and spa is just waiting for you to enjoy! No HOA Fees or Mello Roos. Centrally located in Palm Desert to Schools, shopping, dining, public golf courses and freeway. This home has is all! Call today to view!
Location
State CA
County Riverside
Area 322 - North Palm Desert
Rooms
Other Rooms Guest House Attached
Interior
Interior Features Breakfast Bar, Breakfast Area, Cathedral Ceiling(s), Separate/Formal Dining Room, Recessed Lighting, Utility Room
Heating Central, Forced Air, Natural Gas
Cooling Central Air
Flooring Carpet, Tile
Fireplaces Type Family Room, Masonry
Fireplace Yes
Appliance Dishwasher, Gas Cooking, Gas Cooktop, Disposal, Gas Range, Gas Water Heater, Microwave
Laundry Laundry Room
Exterior
Parking Features Direct Access, Garage
Garage Spaces 3.0
Garage Description 3.0
Fence Block
Pool In Ground
Utilities Available Cable Available
View Y/N Yes
View Mountain(s)
Roof Type Tile
Porch Concrete, Covered
Attached Garage Yes
Total Parking Spaces 3
Private Pool Yes
Building
Lot Description Front Yard, Lawn, Landscaped, Sprinklers Timer, Sprinkler System
Story One
Entry Level One
Architectural Style Traditional
Level or Stories One
Additional Building Guest House Attached
New Construction No
Others
Senior Community No
Tax ID 622322039
Acceptable Financing Cash, Cash to New Loan
Listing Terms Cash, Cash to New Loan
Financing Private
Special Listing Condition Standard
Read Less
Want to know what your home might be worth? Contact us for a FREE valuation!

Our team is ready to help you sell your home for the highest possible price ASAP

Bought with Denise Francis • Coldwell Banker Realty
The Wilkas Group - Lenore & Alexander Wilkas
Real Estate Advisors | License ID: 01343201 & 01355442





