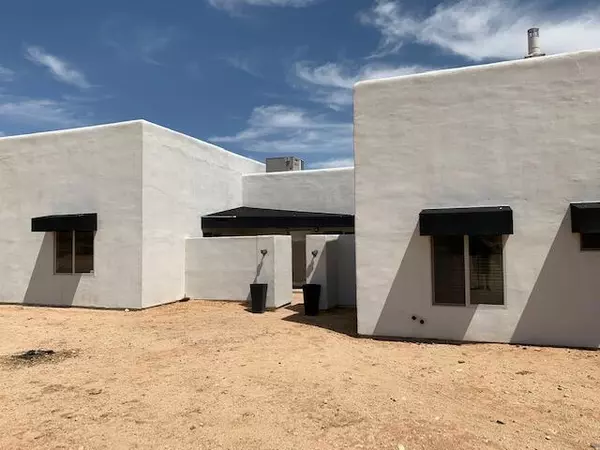$595,000
$589,000
1.0%For more information regarding the value of a property, please contact us for a free consultation.
60376 Tacoma CT Joshua Tree, CA 92252
3 Beds
3 Baths
2,074 SqFt
Key Details
Sold Price $595,000
Property Type Single Family Home
Sub Type Single Family Residence
Listing Status Sold
Purchase Type For Sale
Square Footage 2,074 sqft
Price per Sqft $286
Subdivision Not Applicable-1
MLS Listing ID 219068282DA
Sold Date 11/19/21
Bedrooms 3
Full Baths 2
HOA Y/N No
Year Built 2008
Lot Size 2.740 Acres
Property Description
This secluded property is a custom home built for this original owner. This location is about a mile from Aberdeen and Yucca Mesa in the North western side of Joshua Tree. This home sits on 2.5 acres (completely fenced for privacy) with breath taking mountain views in all directions. Watch the shooting star shows at night from this tranquil retreat. Open up and come in to your home with polished concrete, stainless steel entry doors and custom kitchen and cabinets. Full two car attached garage . Privacy and seclusion await in this Southwestern designed home, Only 5-10 minutes to the village. 40 minutes to Palm Springs. Agents please read private remarks. This home is priced to sell, location, quality of construction, and over 2000 sq. feet of living space. Submit all offers.
Location
State CA
County San Bernardino
Area Dc625 - North Central
Interior
Interior Features Separate/Formal Dining Room, High Ceilings, Recessed Lighting, Multiple Primary Suites
Heating Central, Forced Air, Propane
Cooling Central Air
Flooring Concrete
Fireplaces Type Family Room, Propane
Equipment Satellite Dish
Fireplace Yes
Appliance Dishwasher, Gas Cooktop, Disposal, Microwave, Propane Cooktop, Refrigerator, Range Hood, Tankless Water Heater, Vented Exhaust Fan
Laundry In Garage
Exterior
Parking Features Direct Access, Driveway, Garage, Garage Door Opener
Garage Spaces 2.0
Garage Description 2.0
Utilities Available Cable Available
View Y/N Yes
View Desert, Hills, Mountain(s), Valley
Roof Type Composition
Attached Garage Yes
Total Parking Spaces 4
Private Pool No
Building
Lot Description Level
Story 1
Foundation Slab
New Construction No
Others
Senior Community No
Tax ID 0599481080000
Acceptable Financing Cash, Cash to New Loan, Conventional
Listing Terms Cash, Cash to New Loan, Conventional
Financing Conventional
Special Listing Condition Standard
Read Less
Want to know what your home might be worth? Contact us for a FREE valuation!

Our team is ready to help you sell your home for the highest possible price ASAP

Bought with OUT OF AREA • OUT OF AREA
The Wilkas Group - Lenore & Alexander Wilkas
Real Estate Advisors | License ID: 01343201 & 01355442





