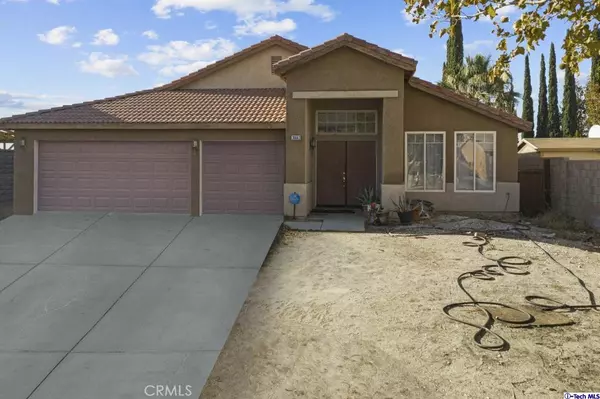$427,000
$425,000
0.5%For more information regarding the value of a property, please contact us for a free consultation.
36663 Pine Valley CT Palmdale, CA 93552
4 Beds
2 Baths
1,950 SqFt
Key Details
Sold Price $427,000
Property Type Single Family Home
Sub Type Single Family Residence
Listing Status Sold
Purchase Type For Sale
Square Footage 1,950 sqft
Price per Sqft $218
Subdivision Not Applicable-105
MLS Listing ID 320008368
Sold Date 12/17/21
Bedrooms 4
Full Baths 2
HOA Y/N No
Year Built 1995
Lot Size 8,276 Sqft
Property Description
Presenting a marvelous opportunity to own this spacious 1,950-sqft Palmdale home in a secluded neighborhood! A wide driveway with an open yard leads up to the attached 3-car garage and space for RV parking! Double door entrance featuring high vaulted ceilings, large windows, and plush carpet floors details the combined living room and formal dining room to create a cozy setting when entertaining. Proceed into the open kitchen overlooking the family room and find a tidy center island with space for barstool seating plus a casual dining area, tiled floors to compliment the tile countertops, honey tone wood cabinetry, built-in appliances, and entry to the adjacent laundry room with direct garage access. The large family room enjoys a classic brick fireplace and provides sliding door access out to the expansive backyard, adding additional settings for all entertaining or peaceful leisure time. Each bedroom includes plenty of built-in storage space while the impressive primary bedroom features a high sloped ceiling and an en-suite bathroom with dual sinks, shower stall, and a bathtub. Outside is a blank canvas yard that is destined for becoming a personal desert oasis to truly enjoy all year round! Minutes away from local markets, hardware stores, shopping plazas, local restaurants, easy access to Pearblossom Hwy, and more!
Location
State CA
County Los Angeles
Area Plm - Palmdale
Zoning PDR1-7000*
Interior
Interior Features Breakfast Bar, Built-in Features, Separate/Formal Dining Room, Open Floorplan, Recessed Lighting, Storage
Flooring Carpet
Fireplaces Type Decorative, Family Room, Gas
Fireplace Yes
Appliance Built-In, Gas Oven, Microwave, Oven, Range
Laundry Laundry Room
Exterior
Parking Features Door-Multi, Driveway, Garage
Garage Spaces 3.0
Garage Description 3.0
Community Features Sidewalks
Porch Open, Patio
Attached Garage Yes
Total Parking Spaces 3
Building
Lot Description Secluded
Entry Level One
Sewer Unknown
Water Public
Architectural Style Traditional
Level or Stories One
Others
Tax ID 3051045068
Acceptable Financing Cash, Cash to New Loan, Conventional
Listing Terms Cash, Cash to New Loan, Conventional
Financing Conventional
Special Listing Condition Standard
Read Less
Want to know what your home might be worth? Contact us for a FREE valuation!

Our team is ready to help you sell your home for the highest possible price ASAP

Bought with Juan Lastre • Keller Williams Realty-Studio City
The Wilkas Group - Lenore & Alexander Wilkas
Real Estate Advisors | License ID: 01343201 & 01355442





