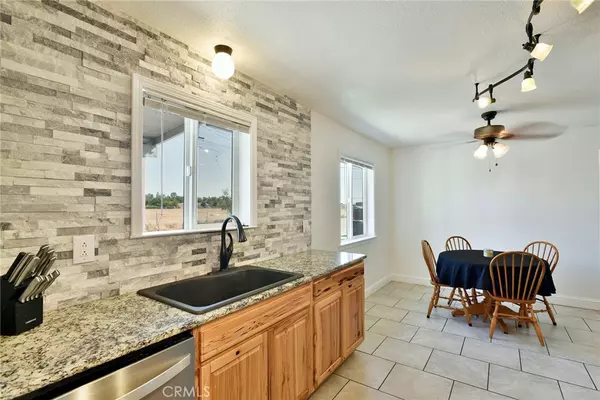$335,000
$335,000
For more information regarding the value of a property, please contact us for a free consultation.
4531 County Road G Orland, CA 95963
3 Beds
2 Baths
1,424 SqFt
Key Details
Sold Price $335,000
Property Type Single Family Home
Sub Type Single Family Residence
Listing Status Sold
Purchase Type For Sale
Square Footage 1,424 sqft
Price per Sqft $235
MLS Listing ID SN21227897
Sold Date 12/30/21
Bedrooms 3
Full Baths 1
Half Baths 1
Construction Status Additions/Alterations,Updated/Remodeled
HOA Y/N No
Year Built 1988
Lot Size 0.309 Acres
Property Description
If you're looking for a beautifully remodeled home in the City of Orland, but located out in the County, close to Highway-5, and close to the famous Pilot Travel Center, then look no further. This home features upgrades galore. The interior features a re-modeled kitchen with new appliances, new sink, and new granite counter tops. The kitchen also features new tile flooring and a beautiful sparkling stone back-splash. The living room and hallway feature new laminate flooring and fresh paint through out. This home comes with three spacious bedrooms with spacious closets. The master bedroom features a private half bath with a brand new toilet that was recently installed. The shared bathroom in the hall way features a full bath tub, brand new sink, vanity and toilet. To the left of the kitchen and living room is a bonus room, formerly a garage. The beautiful garage conversion adds extra space that is currently used as an exercise room. The bonus room could be an extra bedroom, family room, or office space. The exterior features a brand new asphalt roof and a brand new HVAC system. The front yard features fruit trees, bark, and rock. You will also find a spacious back yard that is greatly suitable for parties/gatherings and such, but it gets better. The stamped cement slab features a gorgeous fire pit made perfect for toasty evenings spent outdoors. Call or text today and make this your new home.
Location
State CA
County Glenn
Rooms
Other Rooms Shed(s)
Main Level Bedrooms 3
Interior
Interior Features Ceiling Fan(s), Eat-in Kitchen, Granite Counters, Storage, All Bedrooms Down, Bedroom on Main Level, Utility Room
Heating Central, Floor Furnace
Cooling Central Air
Flooring Carpet, Laminate, Tile
Fireplaces Type None
Equipment Satellite Dish
Fireplace No
Appliance Dishwasher, Electric Cooktop, Electric Oven, Electric Range, Freezer, Ice Maker, Microwave, Refrigerator, Water Heater, Dryer, Washer
Laundry Washer Hookup, Inside, Laundry Room
Exterior
Exterior Feature Rain Gutters
Parking Features Concrete, Driveway, Off Street, On Street
Fence Wood
Pool None
Community Features Curbs, Gutter(s), Rural, Street Lights, Sidewalks
Utilities Available Cable Available, Electricity Available, Electricity Connected, Phone Available, Water Available, Water Connected
View Y/N Yes
View Neighborhood
Roof Type Asphalt
Accessibility None
Porch Concrete, Front Porch, Porch
Private Pool No
Building
Lot Description 0-1 Unit/Acre, Back Yard, Front Yard, Near Public Transit, Sprinklers Manual, Sprinkler System, Yard
Faces West
Story 1
Entry Level One
Foundation Permanent, Slab
Sewer Septic Tank
Water Public
Level or Stories One
Additional Building Shed(s)
New Construction No
Construction Status Additions/Alterations,Updated/Remodeled
Schools
Elementary Schools Other
Middle Schools Other
High Schools Other
School District Orland Joint Unified
Others
Senior Community No
Tax ID 045070021000
Security Features Carbon Monoxide Detector(s),Smoke Detector(s)
Acceptable Financing Cash, Conventional, FHA, Submit
Listing Terms Cash, Conventional, FHA, Submit
Financing Conventional
Special Listing Condition Standard
Read Less
Want to know what your home might be worth? Contact us for a FREE valuation!

Our team is ready to help you sell your home for the highest possible price ASAP

Bought with Daniele Eyestone • People's Choice Brokers
The Wilkas Group - Lenore & Alexander Wilkas
Real Estate Advisors | License ID: 01343201 & 01355442





