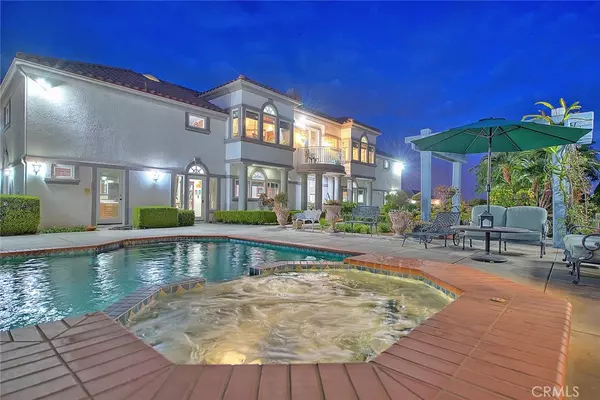$1,750,000
$1,800,000
2.8%For more information regarding the value of a property, please contact us for a free consultation.
20976 Bentley DR Lake Mathews, CA 92570
4 Beds
4 Baths
3,894 SqFt
Key Details
Sold Price $1,750,000
Property Type Single Family Home
Sub Type Single Family Residence
Listing Status Sold
Purchase Type For Sale
Square Footage 3,894 sqft
Price per Sqft $449
MLS Listing ID IG21219133
Sold Date 12/30/21
Bedrooms 4
Full Baths 3
Half Baths 1
Construction Status Turnkey
HOA Y/N No
Year Built 2000
Lot Size 4.330 Acres
Acres 4.33
Property Description
**HUGE SHORT TERM VACATION RENTAL POTENTIAL!!*CAN SLEEP 12 PEOPLE COMFORTABLY** **LAKE AND MOUNTAIN VIEW*POOL AND SPA*4.33 ACRES*TURNKEY**NO HOA*LOW TAXES**
Welcome to the Nature Country Mansion. See the stars at night and the lake during the day as you enjoy this Modern European custom built home on 4.33 acres in the exclusive Lake Mathews Estate area and only minutes from restaurants, theatres, breweries, and shops. This home sports 4 bedrooms, and 3 1/2 and bathrooms, a chefs kitchen, formal dining room, formal living room, office, living room, 3 car garage, plus an additional 1 car 15x20 workshop/garage, built-in 36x96 pebble tech swimming pool, outdoor bar-b-que island, two custom cabanas, citrus trees, fruit trees, colorful landscaping, and 180 degree lake and mountain views. Some of the details of the property include imported light fixtures from Italy and Germany, hand crafted Mahogany wood work throughout the home, etched glass on the doors, hand painted murals, wet bar, wine refrigerator, roman columns, and more. The kitchen includes all stainless steel appliances including a Sub Zero refrigerator, Thermador 6 burner and grill stove with two ovens, Bosch dishwasher, granite countertops, and all custom cabinets. Two of the bedrooms including the master have air conditioned closets with a view of the lake, and retreat office areas which provide about 600 SF bonus square footage for an approximate total square footage of 4494 SF . There is so much to see inside of the house and outside of the house that when you have finished your tour you will be ready to open escrow. Some of the possibilities with this property include: (1)Dream home for life. (2)Weekend home with peace, seclusion, and beauty, because you deserve a break. (3)Short term rental with the potential to make a nice return on this investment. Schedule your appointment and be prepared to make your offer to purchase this most amazing property that you will be able to call home.
Location
State CA
County Riverside
Area 252 - Riverside
Zoning R-A-2 1/2
Rooms
Other Rooms Workshop, Cabana
Main Level Bedrooms 1
Ensuite Laundry Laundry Room
Interior
Interior Features Balcony, Crown Molding, Central Vacuum, Granite Counters, High Ceilings, Pantry, Two Story Ceilings, Bar, Wired for Sound, Bedroom on Main Level, Entrance Foyer, Workshop
Laundry Location Laundry Room
Heating Central
Cooling Central Air
Fireplaces Type Bath, Family Room, Library, Master Bedroom
Equipment Intercom
Fireplace Yes
Appliance 6 Burner Stove, Propane Range, Refrigerator
Laundry Laundry Room
Exterior
Garage Spaces 4.0
Garage Description 4.0
Pool In Ground, Pebble, Private, See Remarks
Community Features Foothills
View Y/N Yes
View City Lights, Hills, Lake, Mountain(s), Neighborhood, Panoramic, Pool
Roof Type Tile
Porch Rear Porch, Concrete, Deck, Front Porch, Open, Patio, See Remarks, Terrace
Attached Garage Yes
Total Parking Spaces 4
Private Pool Yes
Building
Lot Description Sloped Down, Front Yard, Lot Over 40000 Sqft, Secluded, Sprinkler System
Story 2
Entry Level Two
Foundation Slab
Sewer Septic Tank
Water Public
Architectural Style Other
Level or Stories Two
Additional Building Workshop, Cabana
New Construction No
Construction Status Turnkey
Schools
School District Corona-Norco Unified
Others
Senior Community No
Tax ID 286160028
Acceptable Financing Cash, Cash to New Loan
Listing Terms Cash, Cash to New Loan
Financing Cash to New Loan
Special Listing Condition Standard
Read Less
Want to know what your home might be worth? Contact us for a FREE valuation!

Our team is ready to help you sell your home for the highest possible price ASAP

Bought with Yong Qi Zhu • Manna Realty

The Wilkas Group - Lenore & Alexander Wilkas
Real Estate Advisors | License ID: 01343201 & 01355442





