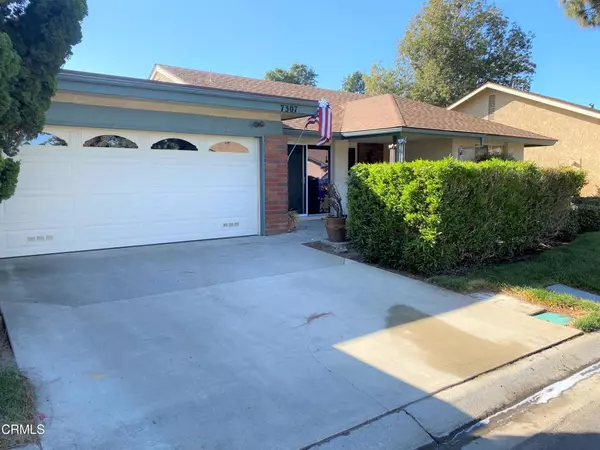$604,000
$609,000
0.8%For more information regarding the value of a property, please contact us for a free consultation.
7307 Village 7 Camarillo, CA 93012
2 Beds
2 Baths
2,474 Sqft Lot
Key Details
Sold Price $604,000
Property Type Single Family Home
Sub Type Single Family Residence
Listing Status Sold
Purchase Type For Sale
Subdivision Leisure Village 1 - 226501
MLS Listing ID V1-9129
Sold Date 01/06/22
Bedrooms 2
Full Baths 1
Three Quarter Bath 1
Condo Fees $528
HOA Fees $528/mo
HOA Y/N Yes
Year Built 1974
Lot Size 2,474 Sqft
Property Description
Presenting the Galaxy Model in Leisure Village, Camarillo's Premier Senior Community! There are only 25 of these floorplans built in Leisure Village. You will love that this home has a private driveway leading to the 2-car garage! The Galaxy floorplan features a kitchen at the front of the home with sliding glass door to the front patio, great for BBQing. There is a formal dining area just off the kitchen. The living room features pitched ceilings giving the area a spacious feel. This home features a patio enclosure in place of the back patio (this gives you about 300 additional square feet not included in the 1180sf). The enclosure is currently used as a family room and sewing room. There are two bedrooms and two bathrooms along with two linen closets in this home. The Galaxy model also features direct access from the two-car garage to the home. Laundry hook-ups are in the garage. This home has some built-in storage and a roll-up garage door in the garage. This home has had some updates over the years but will be ready for you to update the flooring and interior paint. Come see this great floor plan.
Location
State CA
County Ventura
Area Vc45 - Mission Oaks
Rooms
Ensuite Laundry In Garage
Interior
Laundry Location In Garage
Heating Electric, Forced Air
Cooling Central Air, Electric
Flooring Carpet, Vinyl
Fireplaces Type None
Fireplace No
Appliance Dishwasher, Microwave, Water Heater
Laundry In Garage
Exterior
Garage Door-Single, Driveway, Garage
Garage Spaces 2.0
Garage Description 2.0
Fence None
Pool Community, Heated, In Ground, Association
Community Features Curbs, Golf, Street Lights, Sidewalks, Pool
Amenities Available Bocce Court, Billiard Room, Clubhouse, Fitness Center, Golf Course, Game Room, Insurance, Meeting Room, Management, Meeting/Banquet/Party Room, Barbecue, Picnic Area, Paddle Tennis, Pickleball, Pool, Pet Restrictions, Pets Allowed, Recreation Room, RV Parking, Guard, Spa/Hot Tub
View Y/N No
View None
Roof Type Composition
Porch Concrete, Enclosed
Parking Type Door-Single, Driveway, Garage
Attached Garage Yes
Total Parking Spaces 2
Private Pool Yes
Building
Lot Description Cul-De-Sac
Faces Northwest
Story 1
Entry Level One
Foundation Slab
Sewer Public Sewer
Water Public
Level or Stories One
Others
HOA Name Leisure Village Association
HOA Fee Include Earthquake Insurance,Sewer
Senior Community Yes
Tax ID 1700100365
Security Features Gated with Guard
Acceptable Financing Cash, Conventional, FHA, VA Loan
Listing Terms Cash, Conventional, FHA, VA Loan
Financing Conventional
Special Listing Condition Trust
Read Less
Want to know what your home might be worth? Contact us for a FREE valuation!

Our team is ready to help you sell your home for the highest possible price ASAP

Bought with Sharron Parker • MJH Properties

The Wilkas Group - Lenore & Alexander Wilkas
Real Estate Advisors | License ID: 01343201 & 01355442





