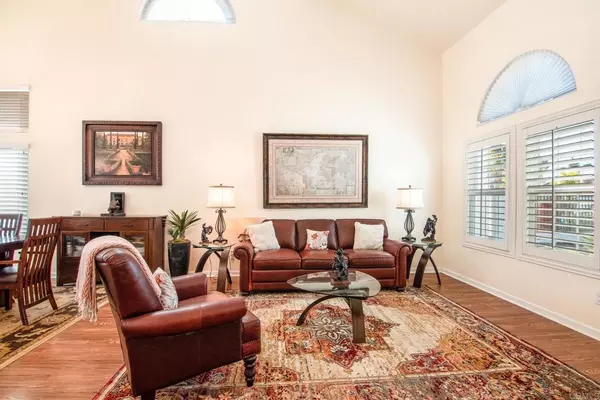$915,000
$899,900
1.7%For more information regarding the value of a property, please contact us for a free consultation.
5944 Rio Valle Drive Bonsall, CA 92003
4 Beds
3 Baths
2,329 SqFt
Key Details
Sold Price $915,000
Property Type Single Family Home
Sub Type Single Family Residence
Listing Status Sold
Purchase Type For Sale
Square Footage 2,329 sqft
Price per Sqft $392
MLS Listing ID NDP2113149
Sold Date 01/28/22
Bedrooms 4
Full Baths 3
HOA Y/N No
Year Built 1990
Lot Size 0.440 Acres
Property Description
Enjoy this quiet & peaceful location with quick & convenient access to shopping, freeways, & beach & located in Bonsall Unified School District. This open and airy floor plan greets you with beautiful high ceilings as you enter and features a bedroom & full bath on the first floor, 2 dining areas, family room & living room, & a well thought out kitchen with built-in Kitchenaid wall oven, microwave, warming drawer & gas cooktop. In 2018, all windows replaced to Milgard dual pane, upgraded a/c & condenser, garage doors & openers, sprinkler system manifold & control unit. Lots of storage & other upgrades. The fully fenced yard & covered patio area will have you out enjoying the perfect California weather with plenty of space to relax and entertain with no neighbors behind! No HOA or Mello Roos.
Location
State CA
County San Diego
Area 92003 - Bonsall
Zoning R-1:Single Fam-Res
Rooms
Main Level Bedrooms 1
Interior
Interior Features Bedroom on Main Level
Heating Central
Cooling Central Air
Flooring Carpet, Laminate, Tile
Fireplaces Type Family Room, Primary Bedroom
Fireplace Yes
Appliance Electric Oven, Gas Cooktop, Microwave, Dryer, Washer
Laundry Inside, Laundry Room
Exterior
Exterior Feature Barbecue
Parking Features Direct Access, Driveway, Garage
Garage Spaces 3.0
Garage Description 3.0
Fence Vinyl, Wrought Iron
Pool None
Community Features Curbs, Gutter(s), Sidewalks
View Y/N Yes
View Hills, Trees/Woods
Roof Type Tile
Porch Concrete, Covered, Patio
Attached Garage Yes
Total Parking Spaces 6
Private Pool No
Building
Lot Description Front Yard, Landscaped
Story Two
Entry Level Two
Sewer Public Sewer
Water Public
Architectural Style Patio Home
Level or Stories Two
Schools
School District Bonsall Unified
Others
Senior Community No
Tax ID 1264511800
Acceptable Financing Cash, Conventional, FHA, VA Loan
Listing Terms Cash, Conventional, FHA, VA Loan
Financing VA
Special Listing Condition Standard
Read Less
Want to know what your home might be worth? Contact us for a FREE valuation!

Our team is ready to help you sell your home for the highest possible price ASAP

Bought with Joshua Himbert • Big Block Realty, Inc.
The Wilkas Group - Lenore & Alexander Wilkas
Real Estate Advisors | License ID: 01343201 & 01355442




